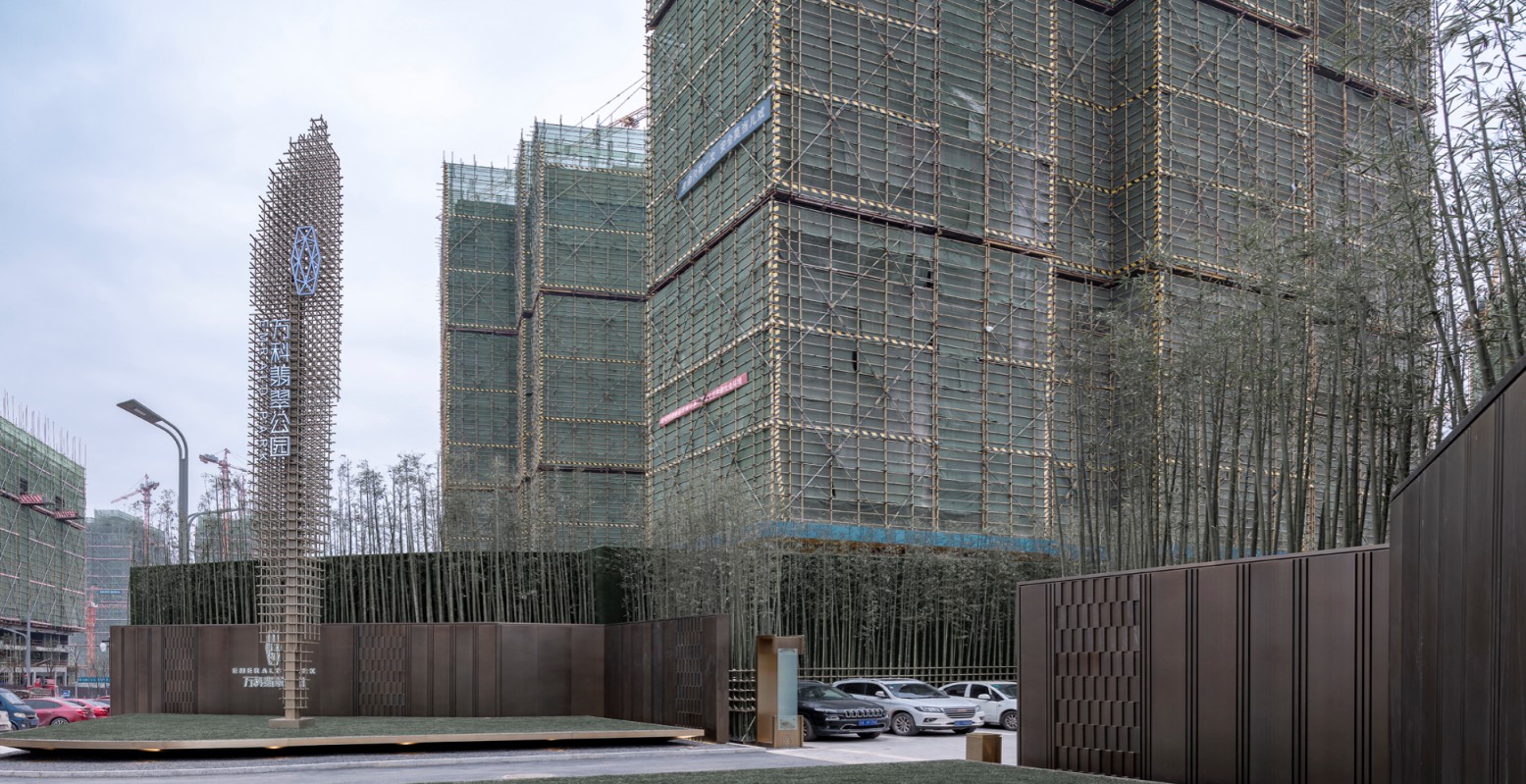 | |||||
The project is located in the head row of the central area of Central Park, covering an area of about 70 acres, creating a low-density residential area of about 170,000 square meters. It enjoys an unobstructed view of the first-line park and seamlessly docks 3.6 million square business centers. The central park plate is powerful. Resource possession. The project adopts a large enclosure-like layout, which realizes the floor spacing of nearly 100 meters through the layout of the central axis symmetrical building and the layout of the three-in-one courtyard. | 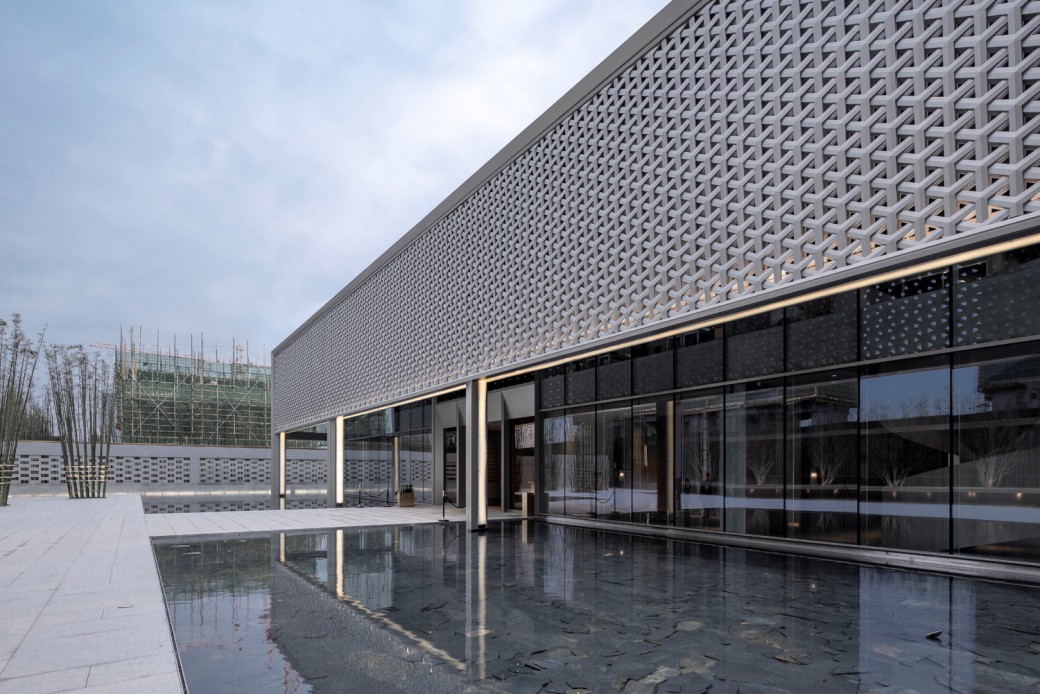 | ||||
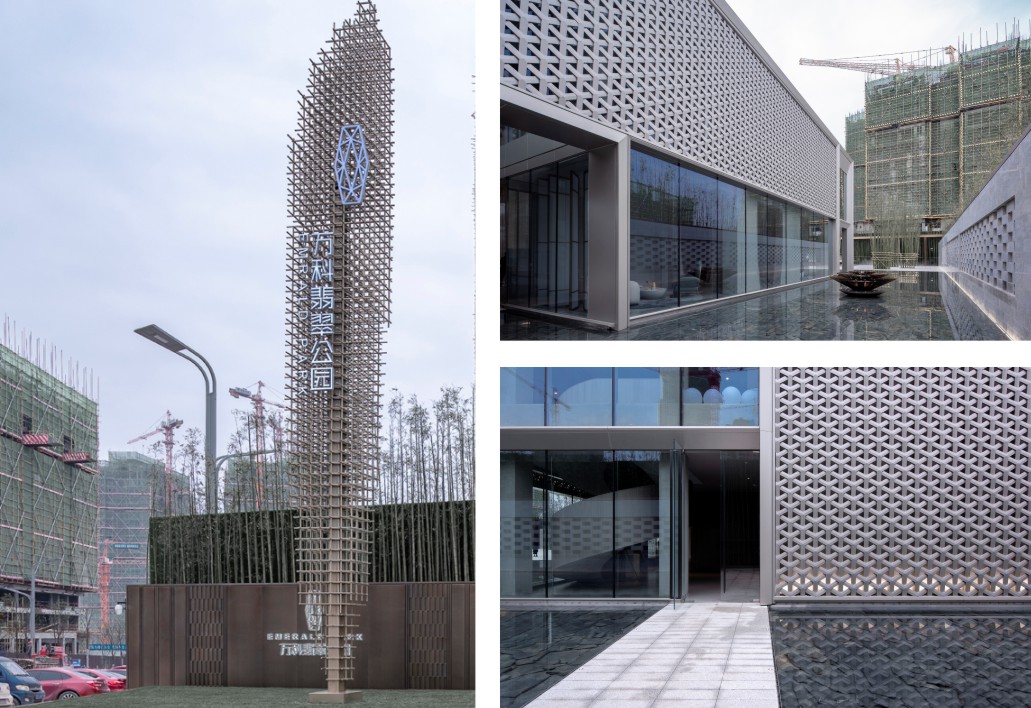 | The demonstration area is based on the regional spirit. It traces the local nature and humanities of Chongqing. The landscape creates three spatial elements of bamboo sea, still water and promenade. The sensory superposition is carried out at the level of shape, environment and rhyme. “Opening the path, casting the door, building the hall, building the house, encircling the house, building the dream”, the six-fold home is a step by step, the ceremony is in front, the landscape is followed, the walk is carried out, and the layers are progressively created to create honor. An orderly homecoming experience. | ||||
Four waters return to the hospital, Songchi Hanyue, Fuqi East. When the water isdry, the texture of the earth is exposed; when it is full of water, the moon shines. Planted in the vigorous Luo Hansong, the charm is elegant, vigorous and vigorous. Here, the "environment" of the spirit of Zhangzhou literati blends with the "net" of modernism, extending the "sentiment" of the new Chinese style; the pure land of one party provides a space for the viewers who are in the space to settle. | 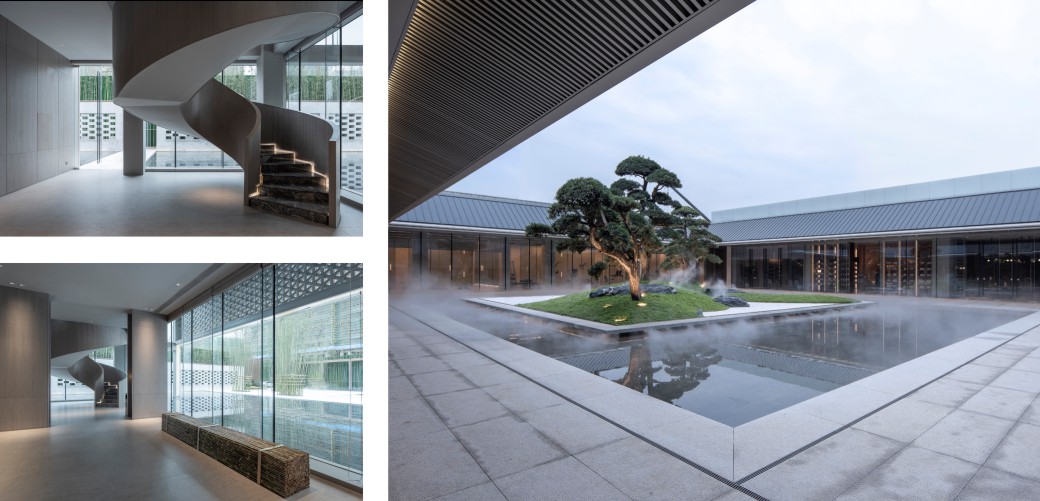 | ||||
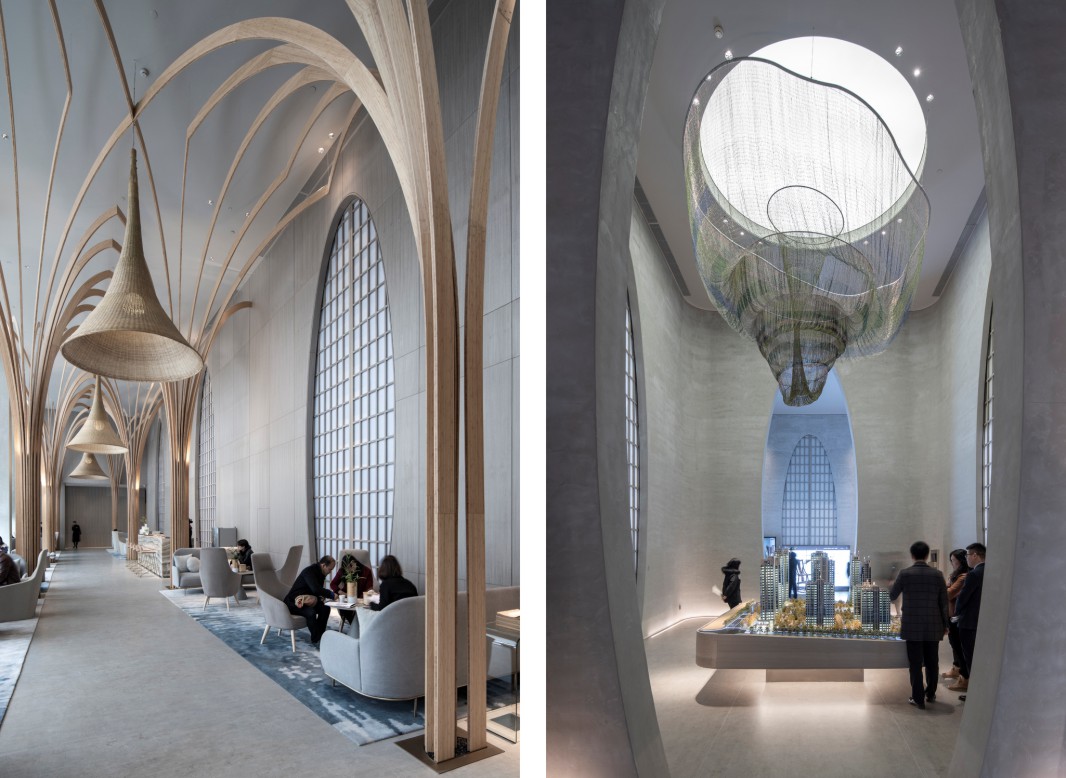 | The sign designs the spiritual fortress through the elements weaved by bamboo. The bamboo craft in the logo design has a long history in China. It represents a kind of tenacity and natural beauty, which makes the space present a simple and elegant feeling. At present, the design of the sales center logo generally has a single design and a dull design. The mediocre, uniform design form does not meet the comfort requirements of the sales center. | ||||
It is vital to believe in the human experience of space outside. Combining expertise in architecture and landscape design with pathfinding and graphical communication, we create a seamless and intuitive venue. We span different scales and focus on the interaction points that people interact with in the built environment. Reimagining the traditional way of working, we have created radical solutions. | 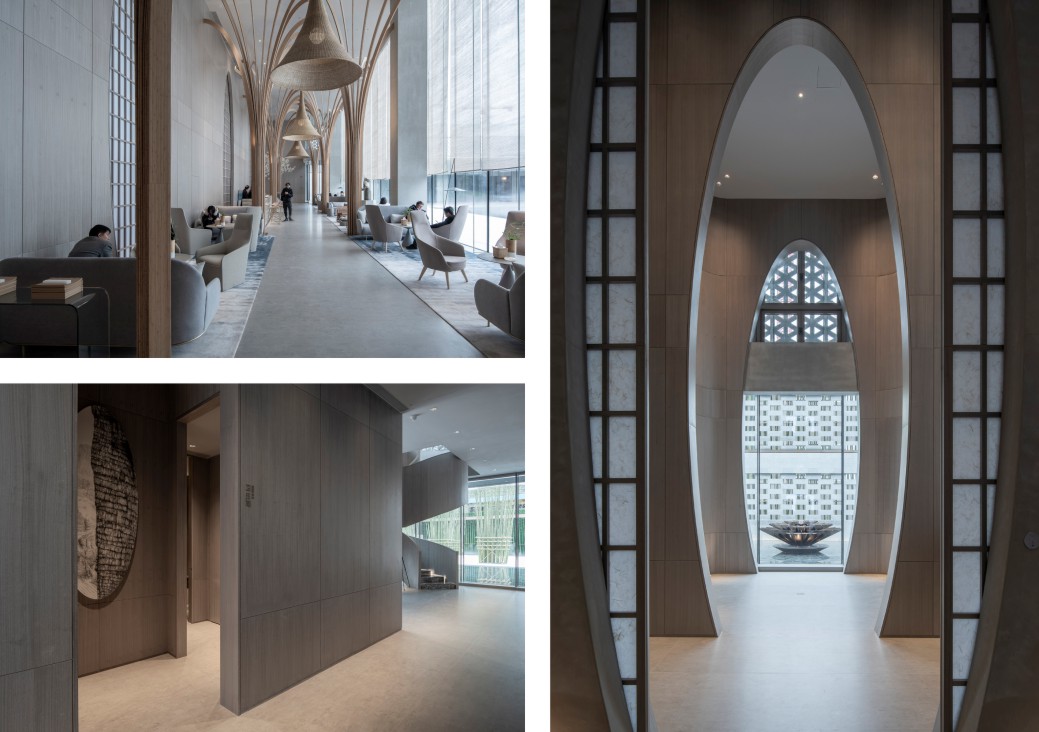 | ||||
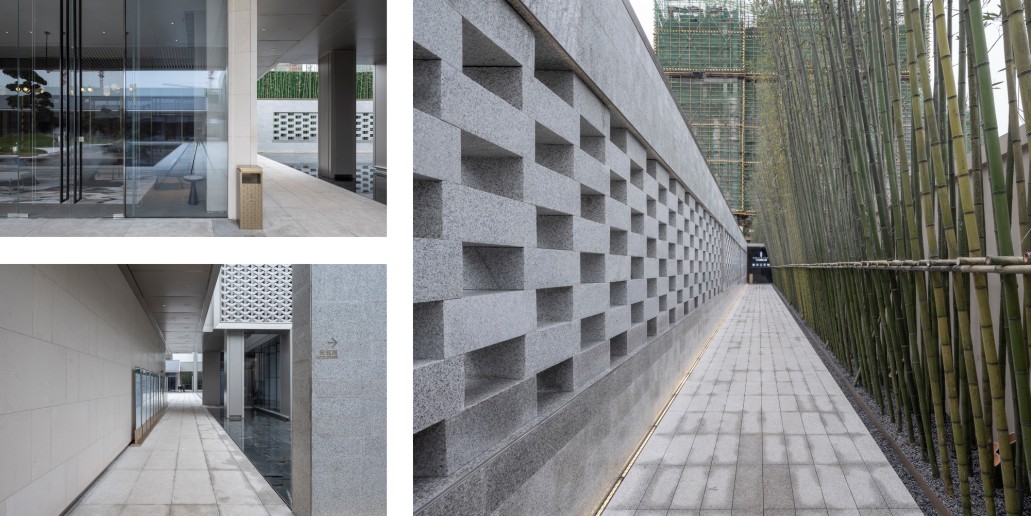 | |||||
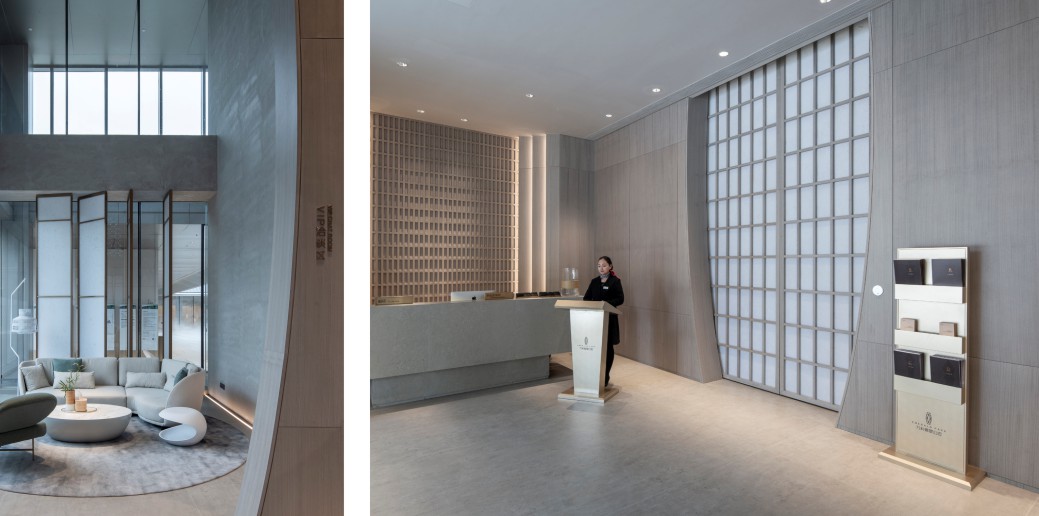 | |||||
Tele: 021-67633867
Fax: 021-37793807
Code: 201101
Head Office: C2, Floor 5, Building B, Weijing Center, 2337 Gu Dai Road, Minhang district, Shanghai, China
Code: 450000
Branch Office: 1507, Building 9, Greenland Metropolis, Zhengdong New District, Zhengzhou
Code: 401147
Branch Office: 601, 6th Floor, Jinxing C District, No.60 Starlight Avenue, Yubei District, Chongqing, China
Code: 518057
Branch Office: Room 1606, design building, No. 8, Zhenhua Road, Futian District, Shenzhen