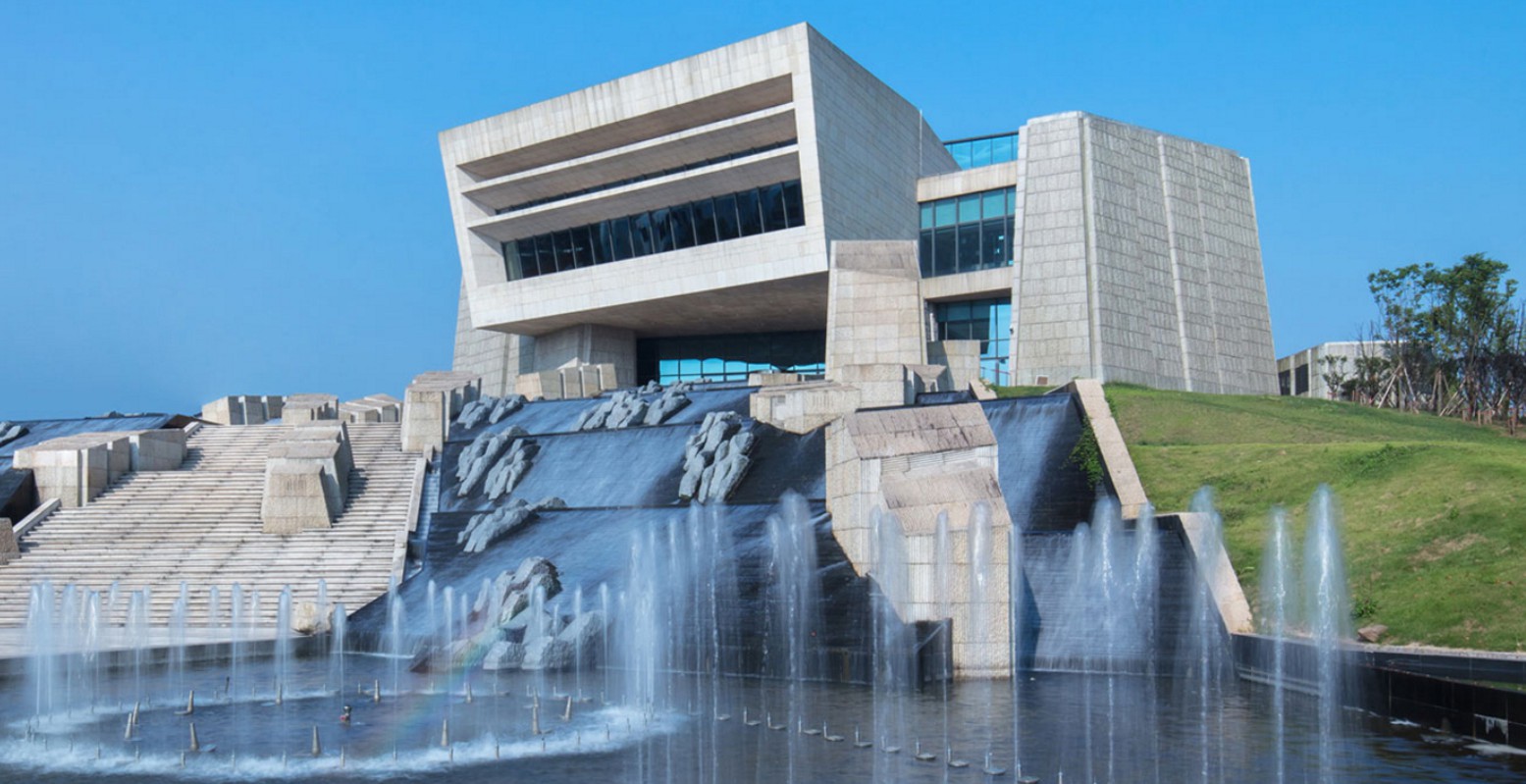 | |||||
For Chongqing, “mountain city” is the immortal feature of the city. The whole city is surrounded by mountains and lush, and the “two rivers” that rush between the mountains are the city’s business cards. As the saying goes, "It’s built near the water, built on the mountain." For the Chongqing people who are wet by the two rivers, the real infiltration into the urban texture and imprinted in the mind of the mind is still the characteristic waterfront: Nanbinjiang Road. | 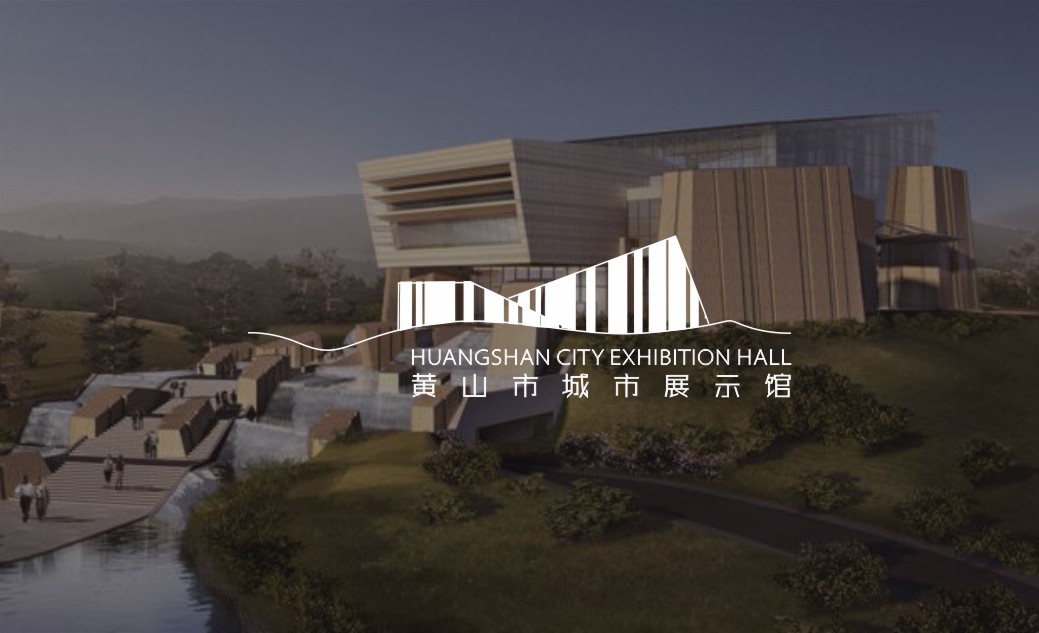 | ||||
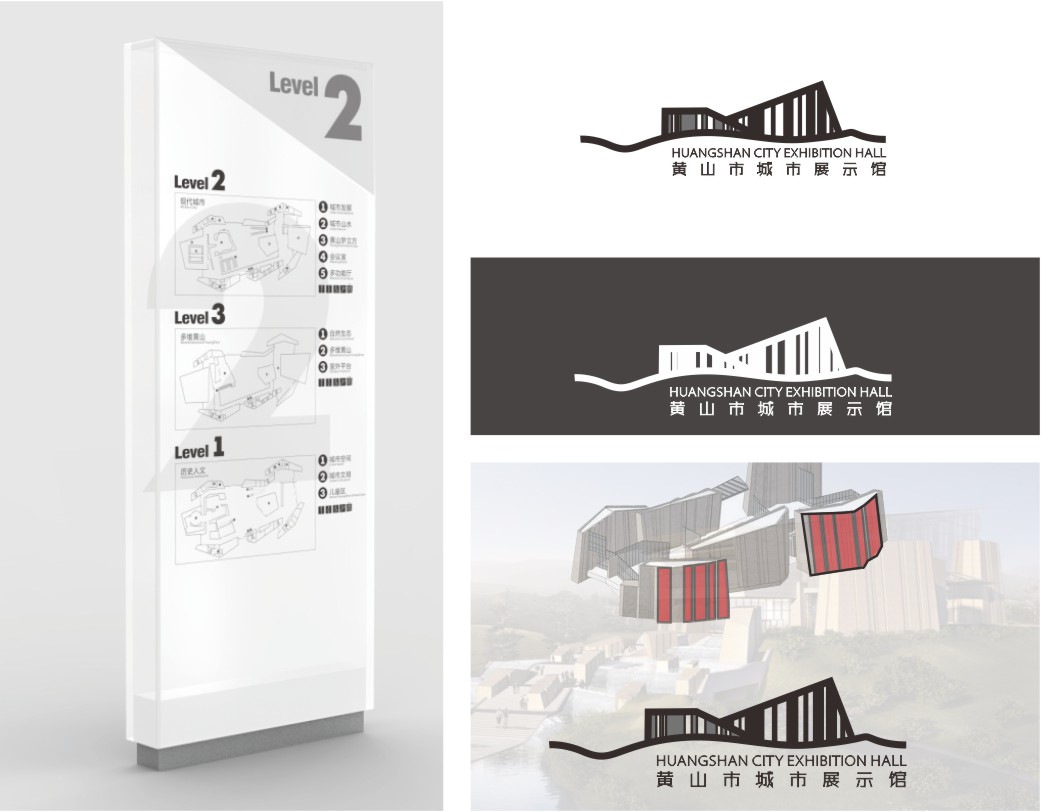 | The construction area of Huangshan City Exhibition Hall is 17,000 square meters, and the exhibition area is about 8,000 square meters. According to the past, present and future exhibition logic of Huangshan City, it is divided into five major theme areas: Impression Huangshan, Humanities Huangshan, Modern Huangshan, Ecological Huangshan and Multidimensional Huangshan. . Identifying the application of linear cutting surfaces echoes the architectural style and embellishes architectural details. And this detail is echoed in the auxiliary figure, which is the whole hall connected from the outside to the inside. | ||||
The design and display of the landscape structure experience area of the project site is divided into six parts: visual interest in the front field: one door, two waterfalls, three days, four mountains, five skylight clouds, six life; backyard triple three-dimensional park Participation: One is “Energetic Riverside Charm”, the second is “Full Age Enjoyment Garden”, and the triple is “Aerial Pavilion Romance”. | 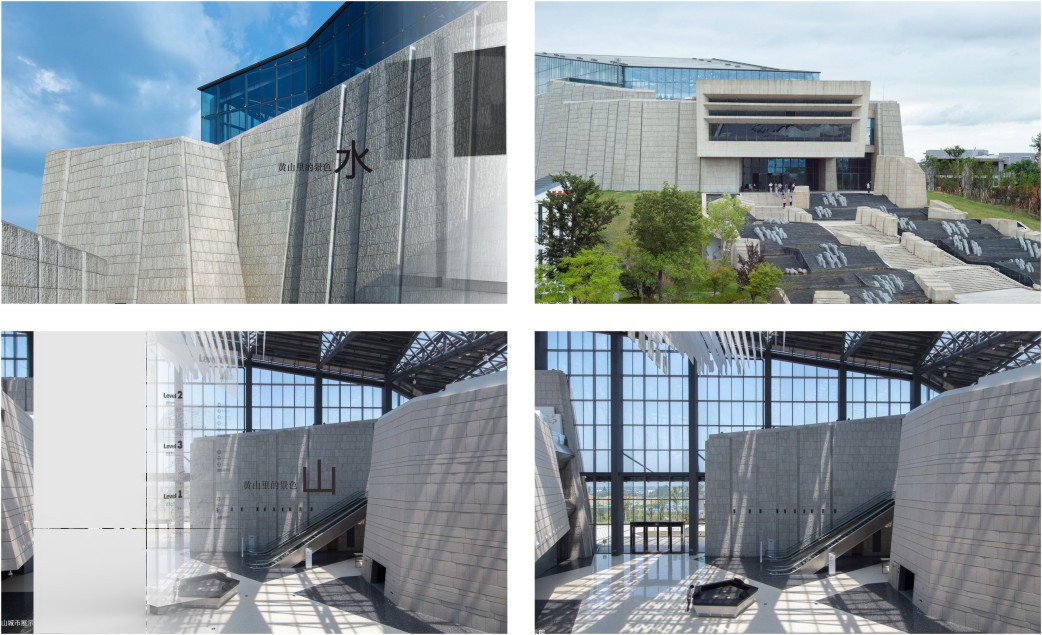 | ||||
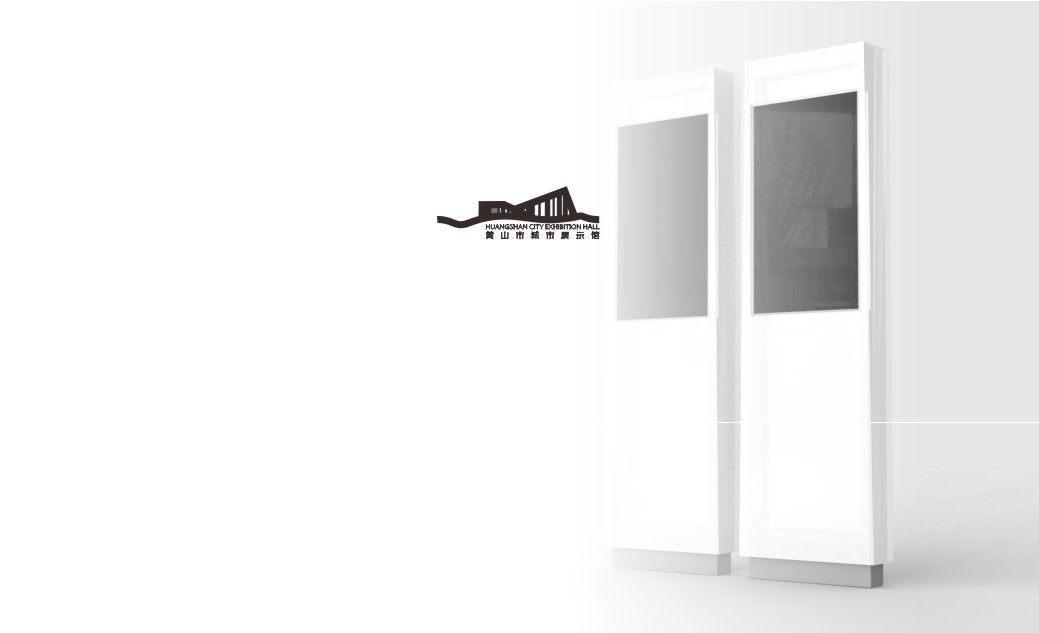 | The sign is shaped like a mountain peak, and it is reflected in the water, which closely matches the properties of the exhibition hall and the stable interior of Huangshan City. Identifying the application of linear cutting surfaces echoes the architectural style and embellishes architectural details. And this detail is echoed in the auxiliary figure, which is the whole hall connected from the outside to the inside. The material uses a translucent acrylic to reflect the rich space transition in the venue. | ||||
The Logo design incorporates the exterior elements of the exhibition hall building, which shows the characteristics of the Huangshan Qianfeng show and Wanxi. The Logo is divided into upper and lower parts to extract the architectural shape, which is shaped like a mountain stretch, and the lower part is a water-capped mountain peak, which echoes the flow design in front of the exhibition hall. The slightly wider middle of the logo is transformed from the main entrance of the pavilion, that is, the sign indicates the entrance and exit to show its beauty of change. | 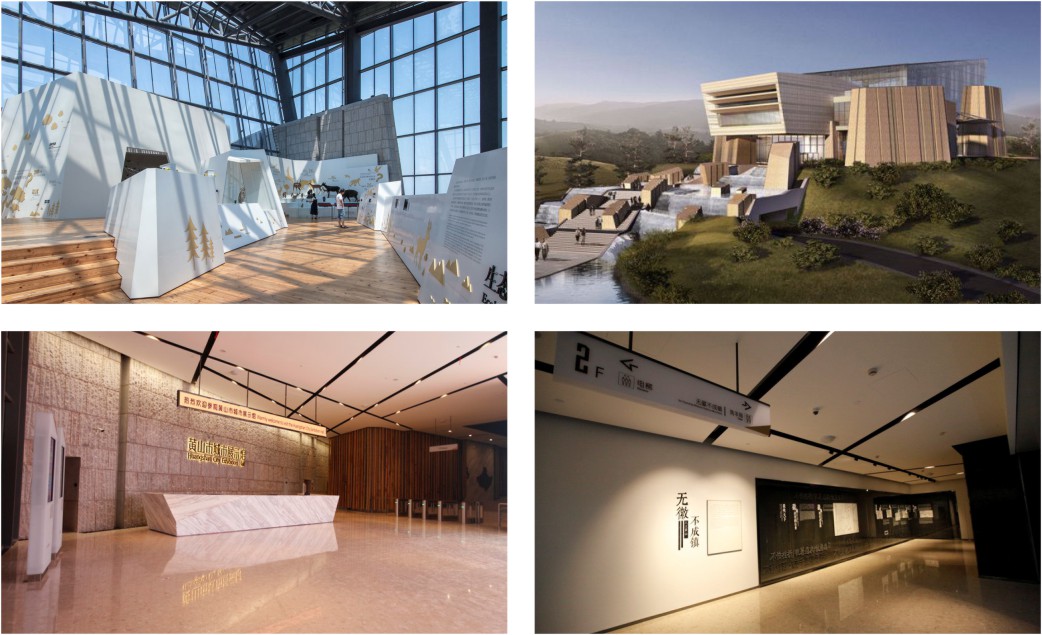 | ||||
Tele: 021-67633867
Fax: 021-37793807
Code: 201101
Head Office: C2, Floor 5, Building B, Weijing Center, 2337 Gu Dai Road, Minhang district, Shanghai, China
Code: 450000
Branch Office: 1507, Building 9, Greenland Metropolis, Zhengdong New District, Zhengzhou
Code: 401147
Branch Office: 601, 6th Floor, Jinxing C District, No.60 Starlight Avenue, Yubei District, Chongqing, China
Code: 518057
Branch Office: Room 1606, design building, No. 8, Zhenhua Road, Futian District, Shenzhen