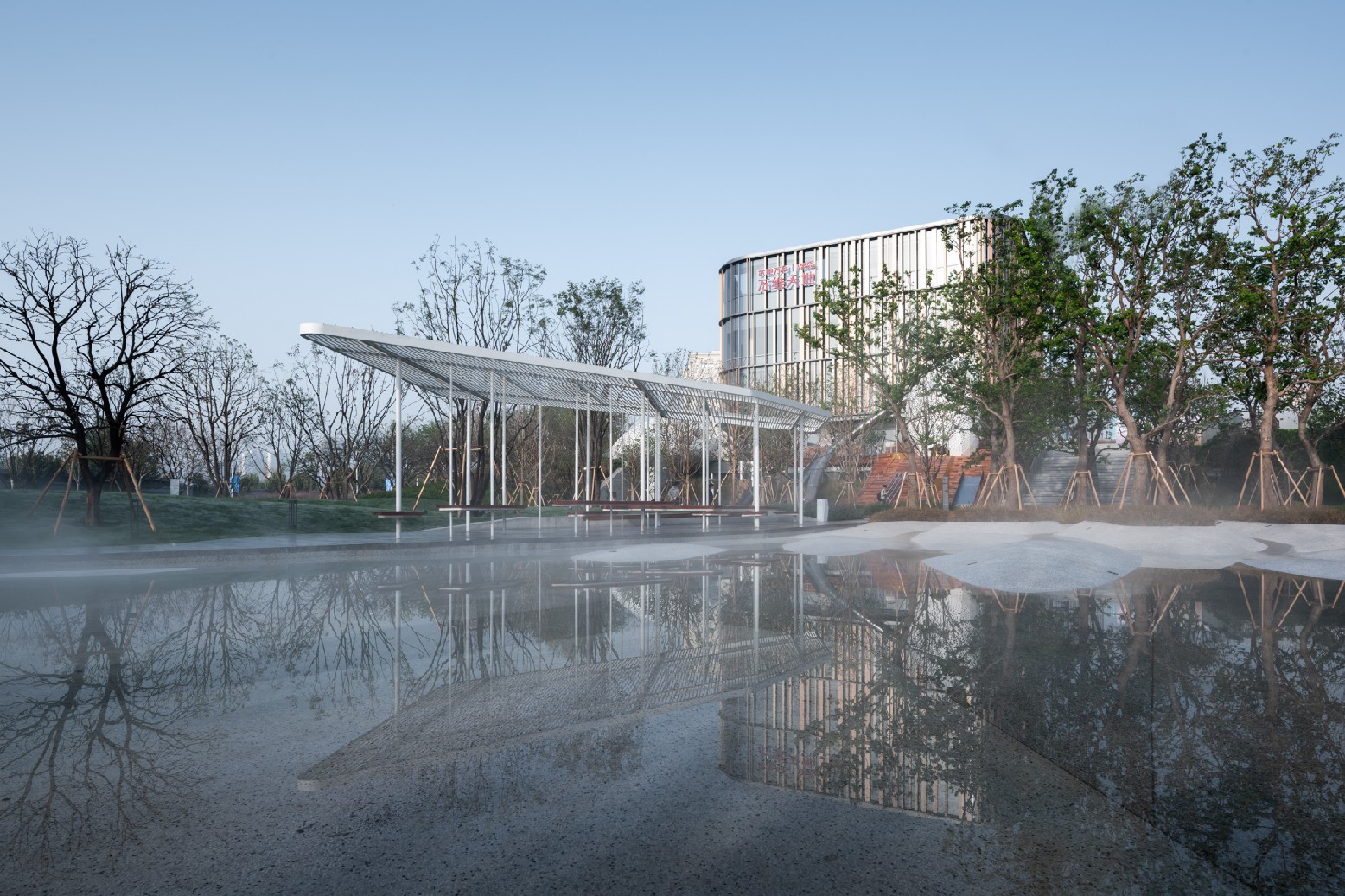 | |||||
The progress of the times, the development of the city, and the new ways of transforming and thinking about spatial evolution and scene deconstruction in the city's human settlements? | 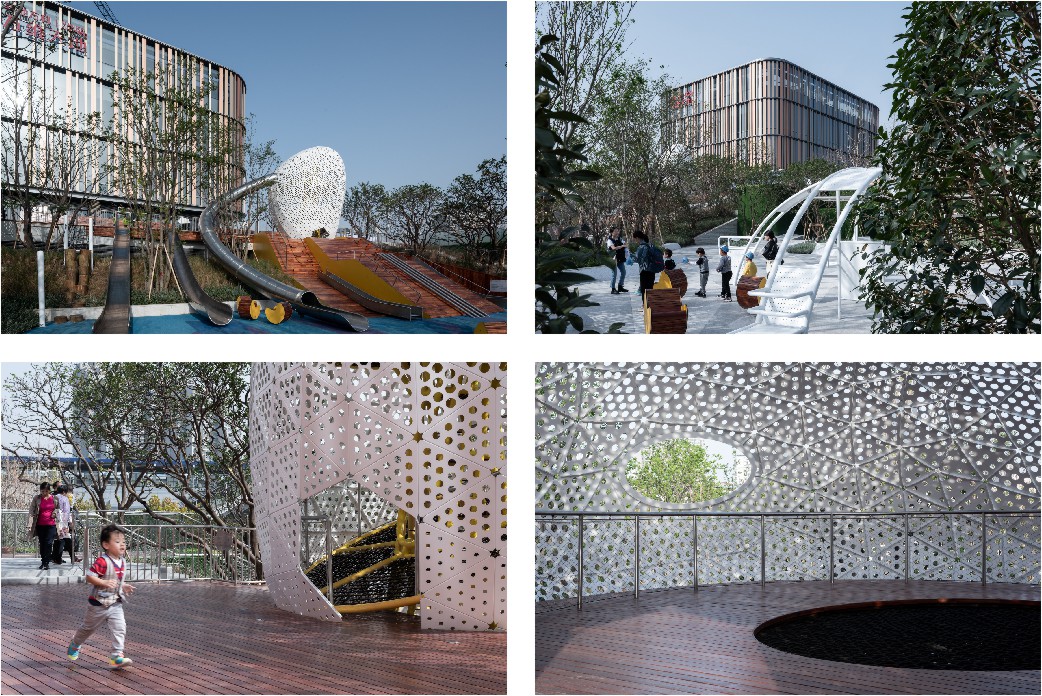 | ||||
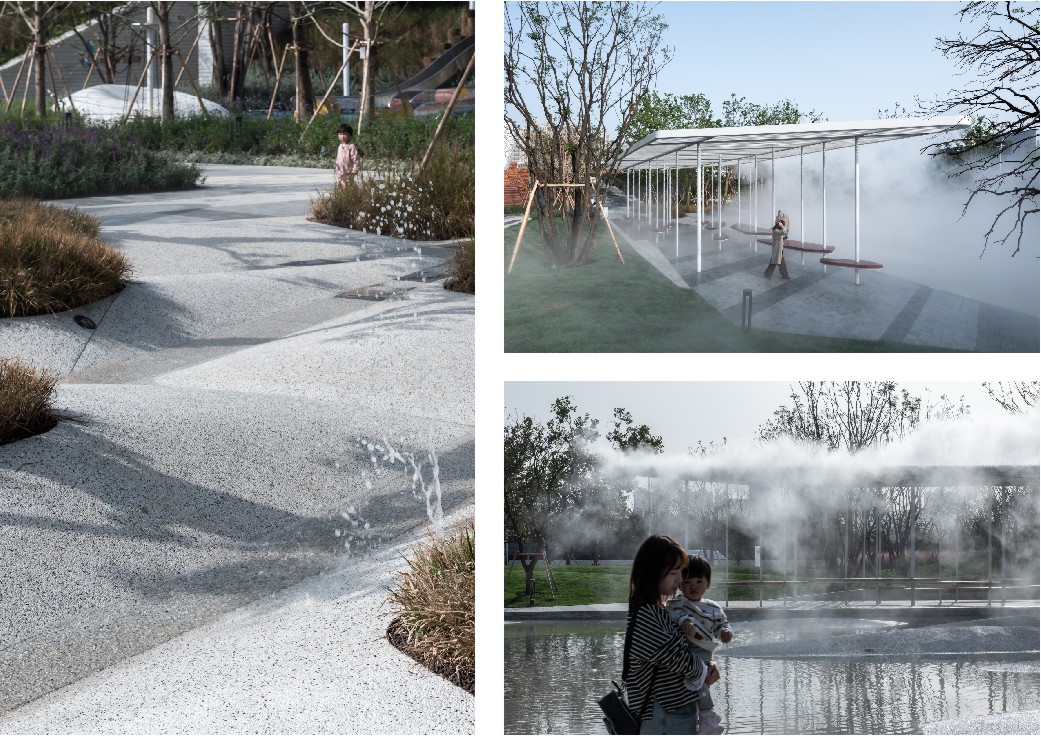 | The project has a construction area of approximately 360,000 square meters and a total of 6 plots. It is the first intensive composite product of Vanke in Wuhan since its 19th year. The project is no longer just to build a real estate residential project, but to stand in the perspective of urban operations, combined with the rapid development of the city to meet the needs of urban consumers. | ||||
Throughout the world, when the city develops to a certain stage, its update logic is correspondingly upgraded and changed. From the level of identification, there are three points that are most significant: the use of signs to accommodate growing living imaginations in a limited urban space; the sign will balance the monopoly and sharing of spatial scenes and urban resources, and update the urban lifestyle; the sign allows cities and people to be organic Convergence to enhance urban function and life experience. Where wisdom and innovation are concentrated, where will the future come first. | 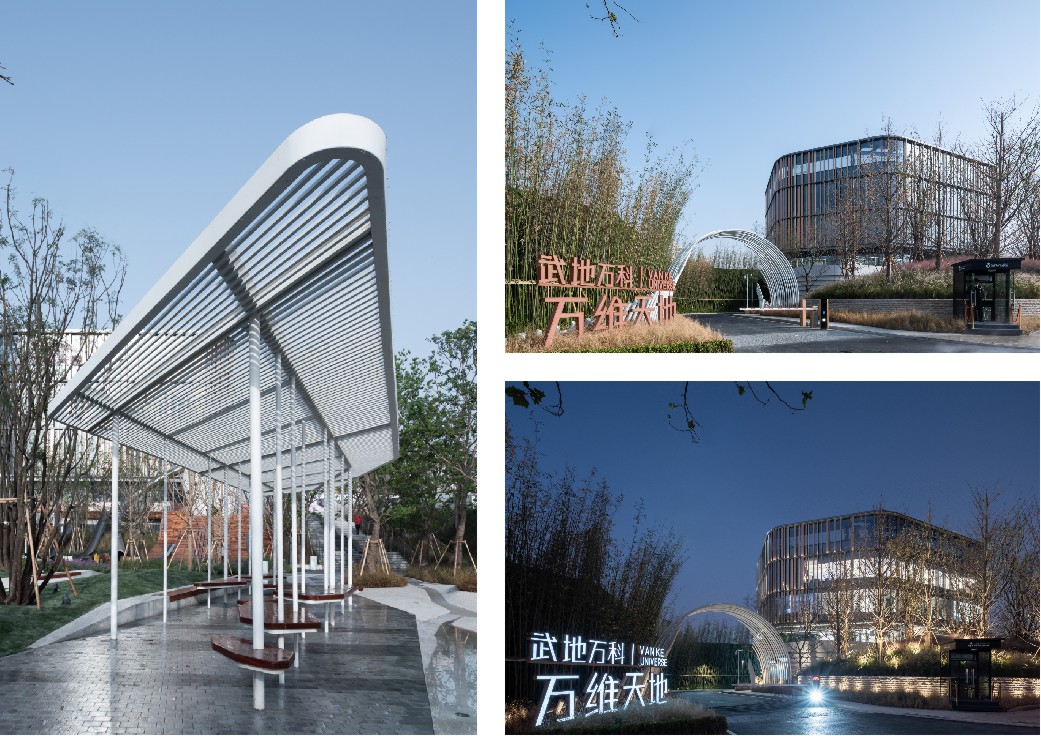 | ||||
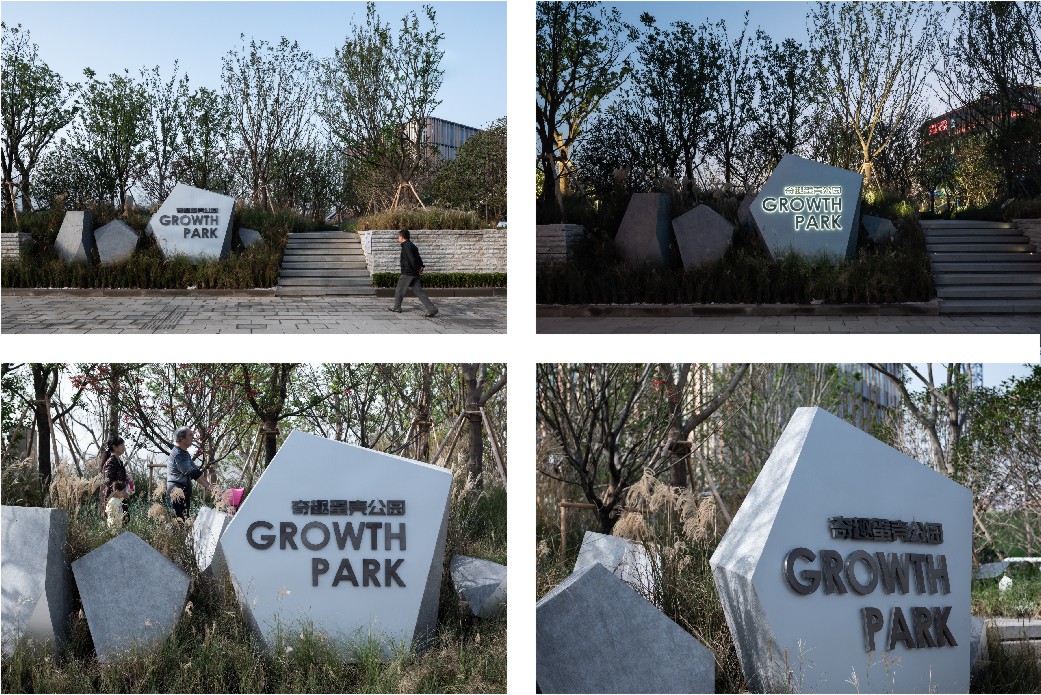 | The location of the project includes Grade A office buildings, residential buildings, open blocks, eggshell parks, educational facilities, community service centers and other facilities. Each area is relatively independent and independent of each other, and is effectively connected through the corridor mode to form a composite A community that addresses the needs of the occupants in all aspects. This advanced project planning has created a dynamic and immersive urban space. It can be said that Vanke has been in Wuhan for the latest innovation model in 19 years. | ||||
A house is a container of life. Community-based communities match all people's imaginations about life, so community buildings also have their own temperatures. In the design of the sign concept, we hope to adopt the park-style landscape sign, and highlight the theme of ecological leisure in the landscape area by pure and modern style. Following the principle that “marking is an ubiquitous thing in the environment, not an abrupt obstacle”, subtracting the sign shape and material to satisfy the functionality while also integrating it into the overall ecological environment. | 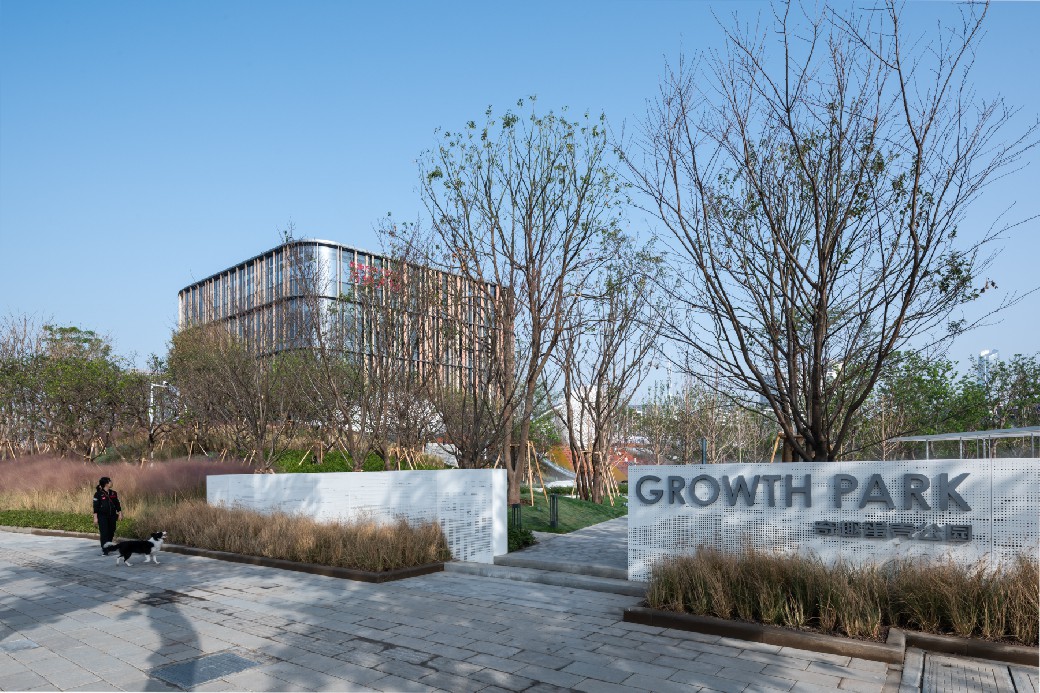 | ||||
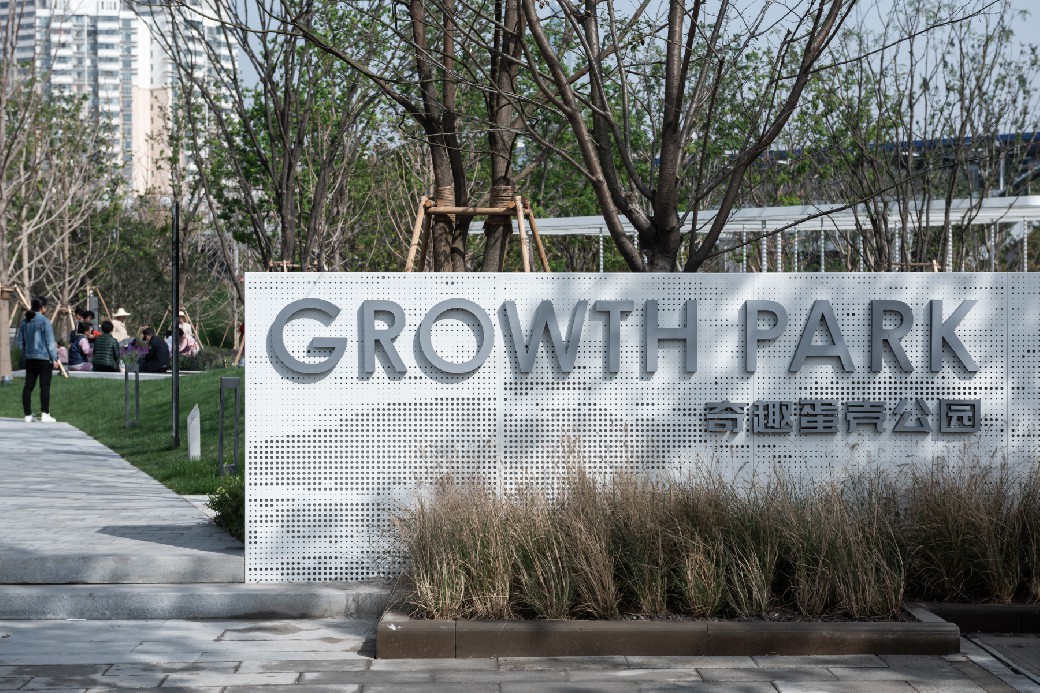 | |||||
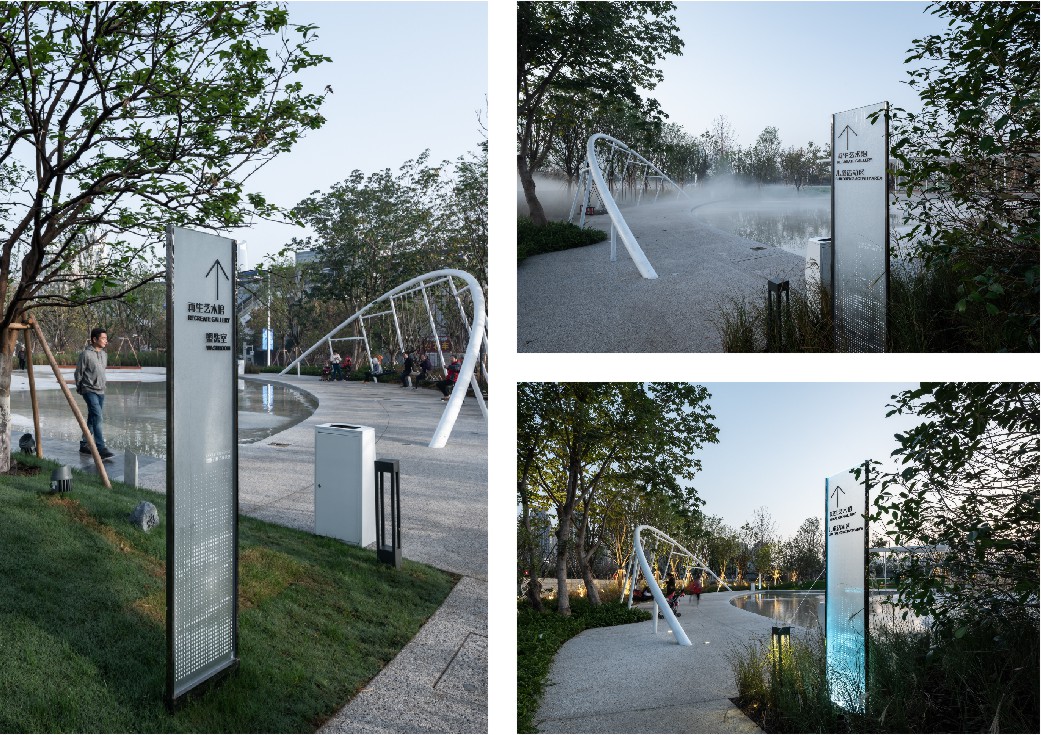 | We pay attention to the emotional needs of the audience and firmly believe that the sign design must be people-oriented. In order to reflect the sense of integration between the sign and the environment, the designer selected frosted glass to meet the looming mood of the environment in the environment, including the transparent acrylic, mirror stainless steel and other materials, to reduce the alienation of the glass belt. The smooth processing on the sign border shows the affinity of the sign. | ||||
In the sign compartment, we added a circular hole that expresses the changing landscape, giving the glass a sense of breathing that “breaks the shell” and fits the theme of the project “Growth”. On the wall and small reminder sign, natural elements and bionic material textures are used to inject vitality into the project. | 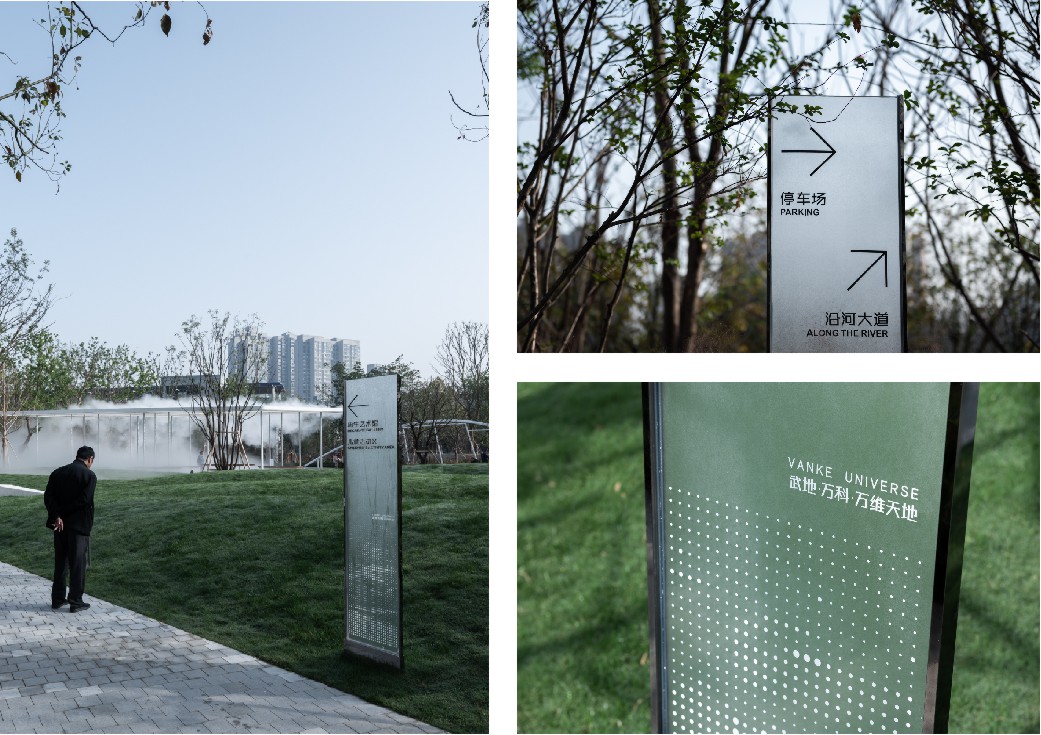 | ||||
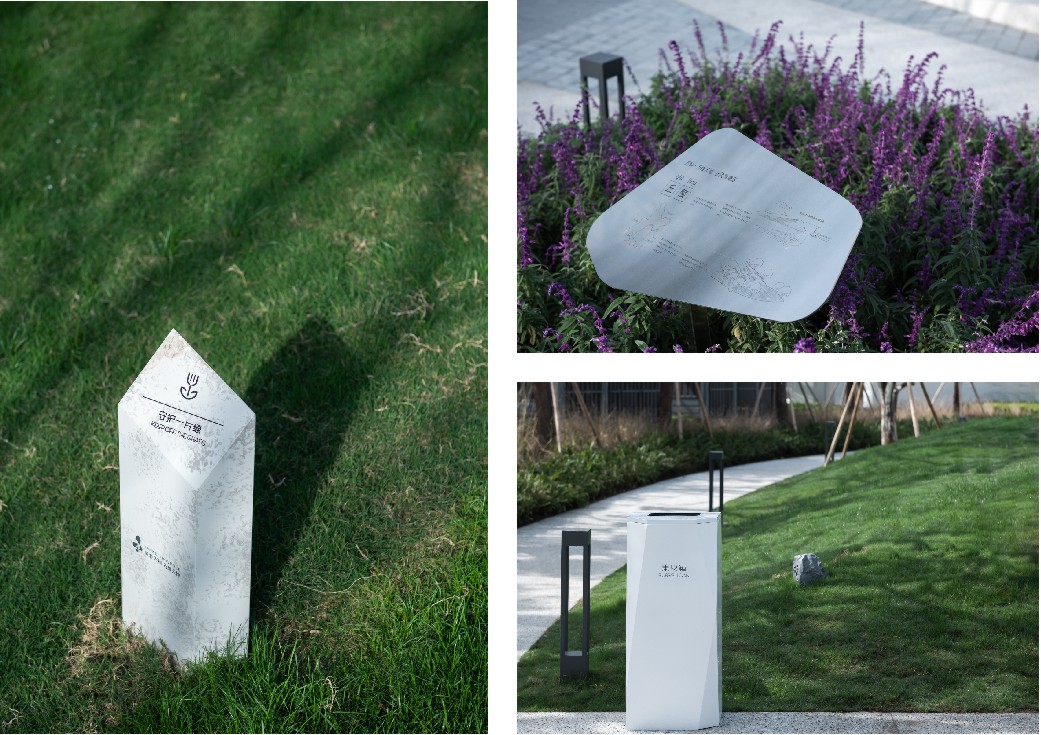 | |||||
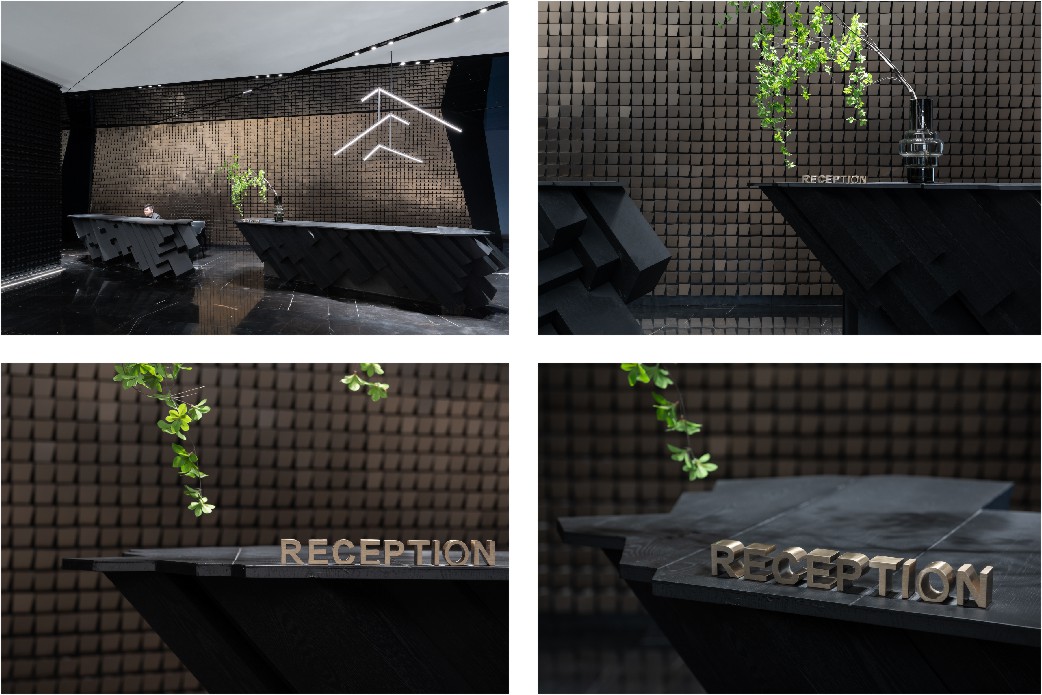 | In contrast, the Recycling Art Museum, the simple concept of the champagne-colored three-dimensional expression display center, abandons the elements that are too natural, and gives the sign a sigh of relief, not over-explaining excess emotions. | ||||
A smart and innovative lifestyle is at your fingertips, and the blueprint for the future is already emerging. The sign is constantly bringing new changes and reflections to spatial evolution and deconstruction of the scene. | 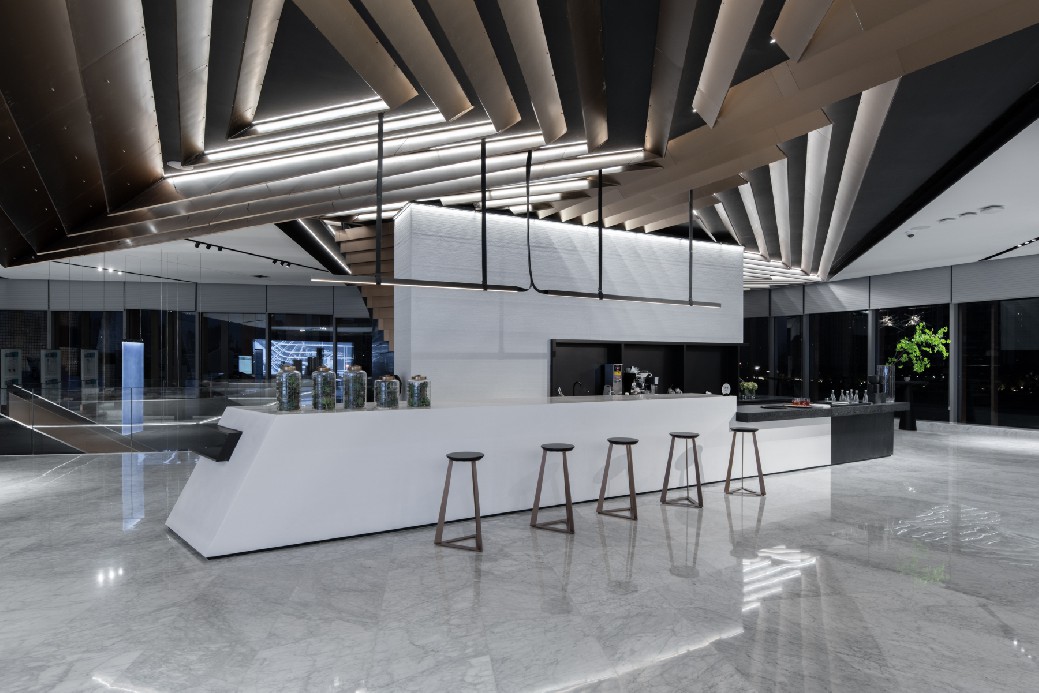 | ||||
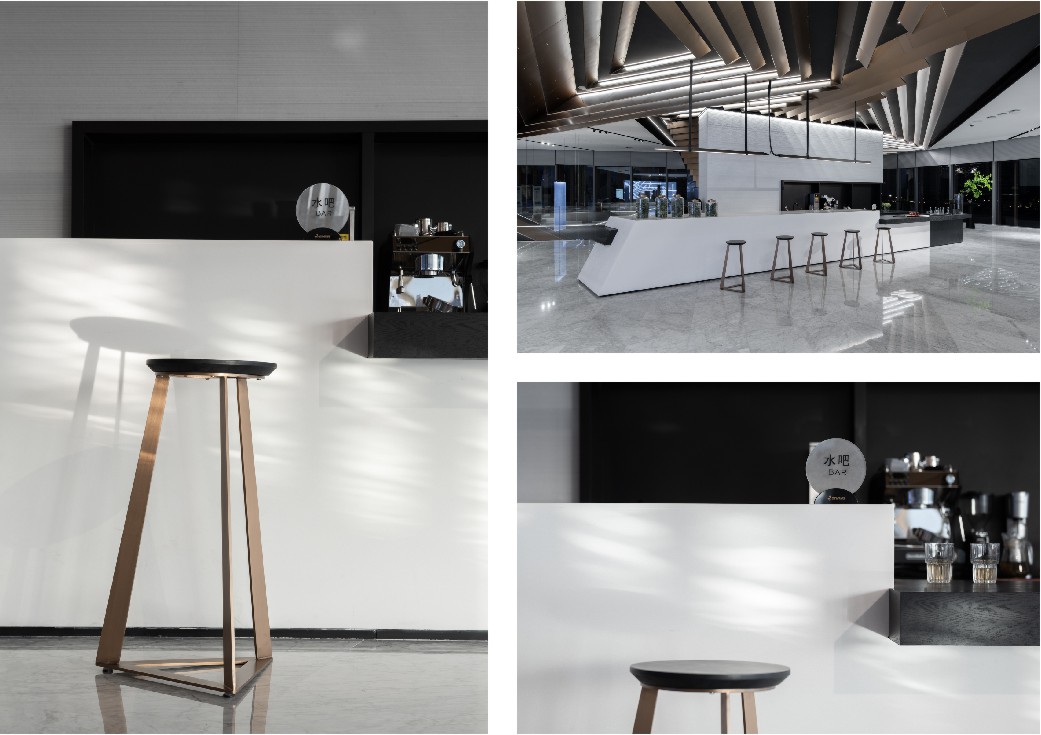 | |||||
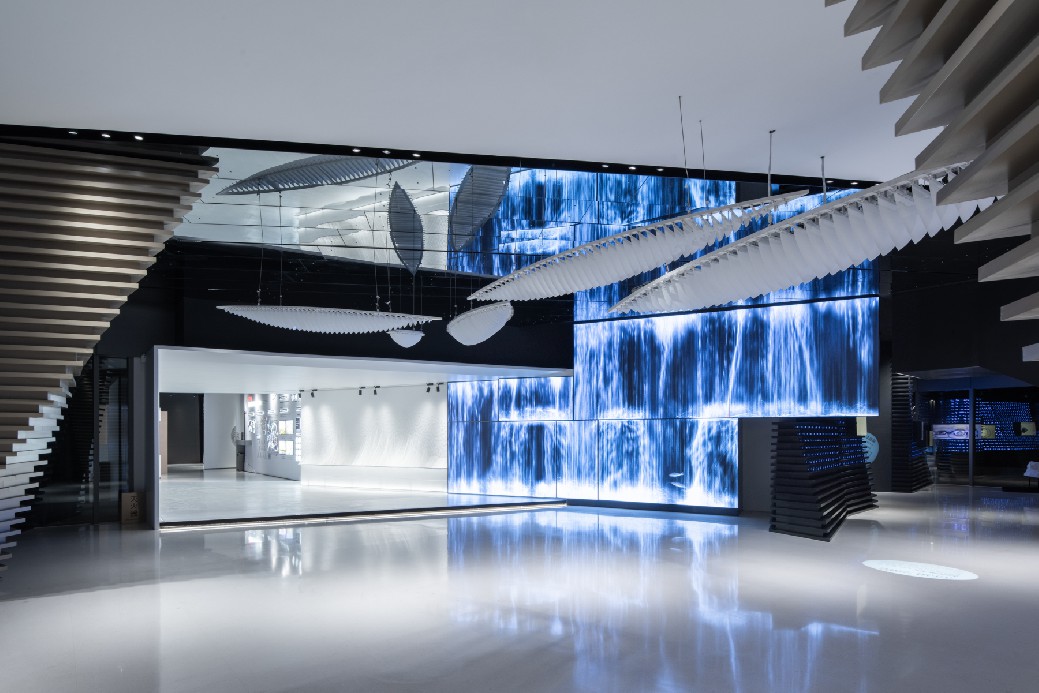 | |||||
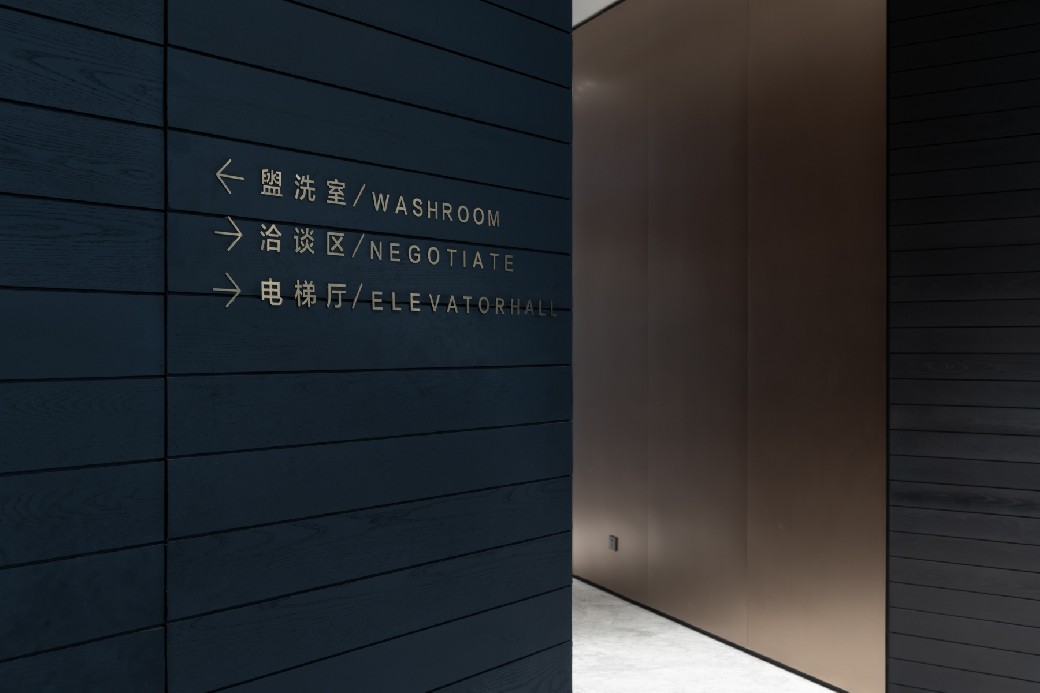 | |||||
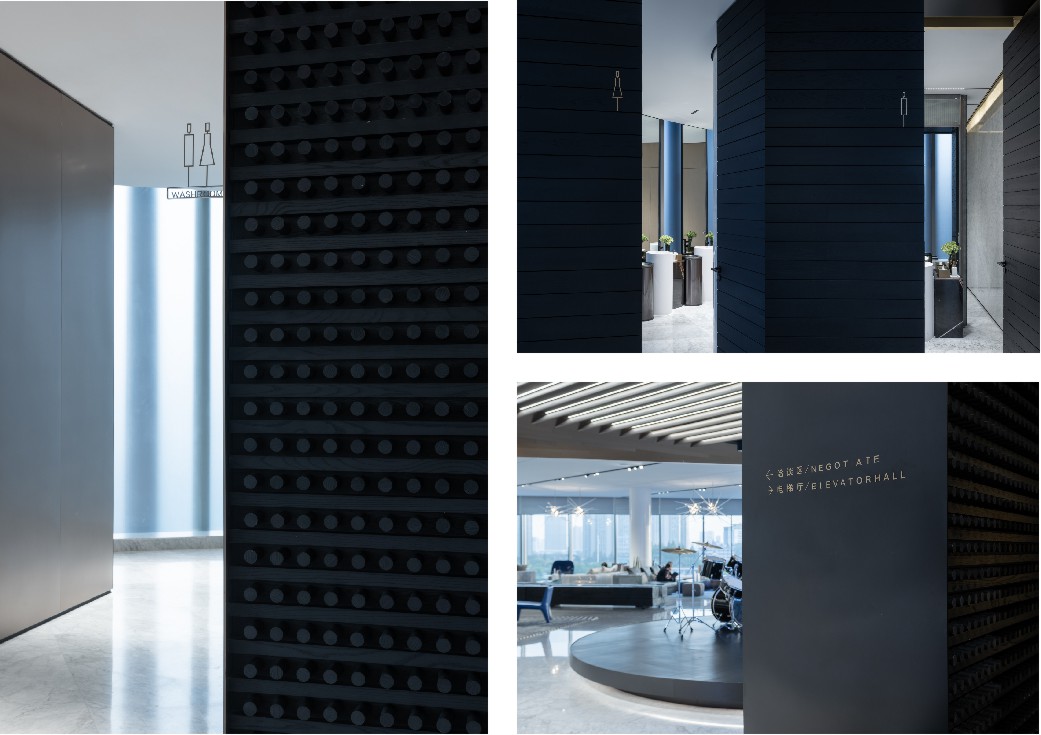 | |||||
项目名称:万科万维天地 项目业主:武汉万地汉宜房地产开发有限公司 建筑设计:德国gmp建筑事务所 景观设计:张唐景观 内装设计:广州普利策装饰设计有限公司 标识设计:蒋萌,章春萍,代健美,宿萍萍,王辰橹,王秋燕,马鑫豪 文稿编辑:阴于 | 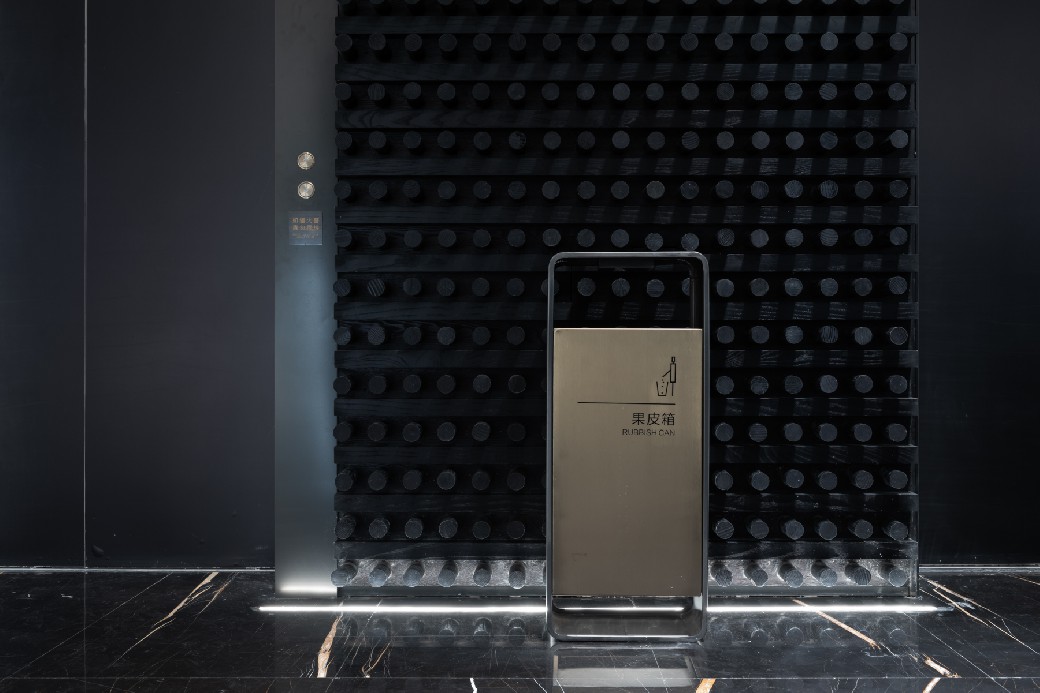 | ||||
Tele: 021-67633867
Fax: 021-37793807
Code: 201101
Head Office: C2, Floor 5, Building B, Weijing Center, 2337 Gu Dai Road, Minhang district, Shanghai, China
Code: 450000
Branch Office: 1507, Building 9, Greenland Metropolis, Zhengdong New District, Zhengzhou
Code: 401147
Branch Office: 601, 6th Floor, Jinxing C District, No.60 Starlight Avenue, Yubei District, Chongqing, China
Code: 518057
Branch Office: Room 1606, design building, No. 8, Zhenhua Road, Futian District, Shenzhen