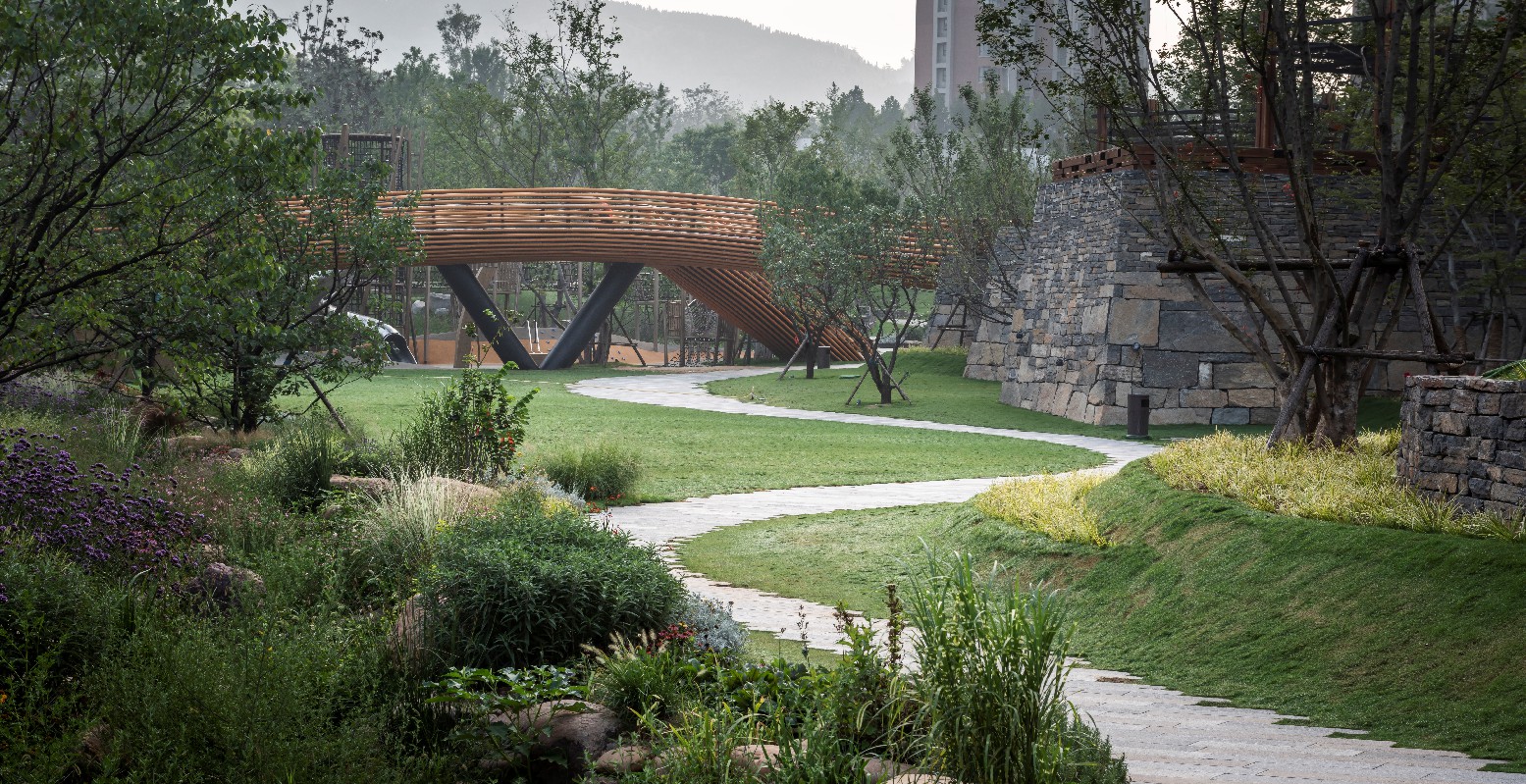 | |||||
The project's landscape demonstration area, Taoyuan Valley, was inspired by Tao Yuanming's "Peach Blossom Spring", which aims to create a paradise in the city. The location of the Taoyuan Valley is actually the rest of the Taihang Mountains. The entire valley also presents a characteristic landscape demonstration area that is very different from other homes. There is no new Chinese or European fancy, but more natural design. Yongwei Taoyuan Valley is our first project in cooperation with Yongwei. The overall design of the project is in the hands of the landscape master Zhuang Zhenguang, who personally understands the importance. For us, it is also a great opportunity to prove yourself and open the door to Yongwei. And how do you recognize the park logo? How to study and understand? It is also a great challenge for us to design a team that has done a lot of mainstream real estate projects. | 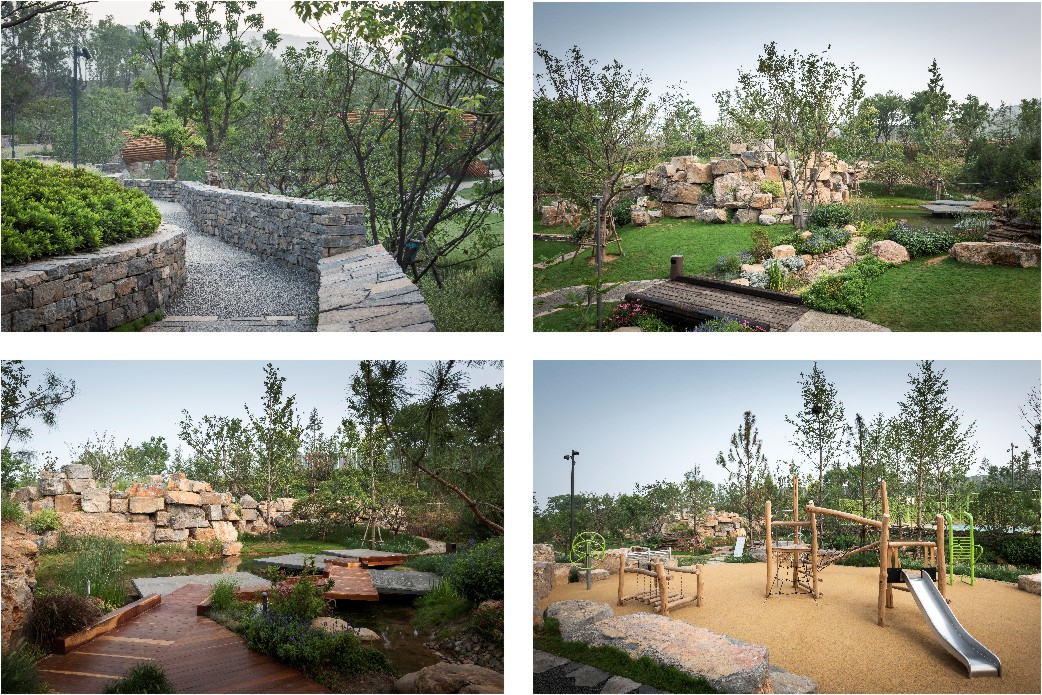 | ||||
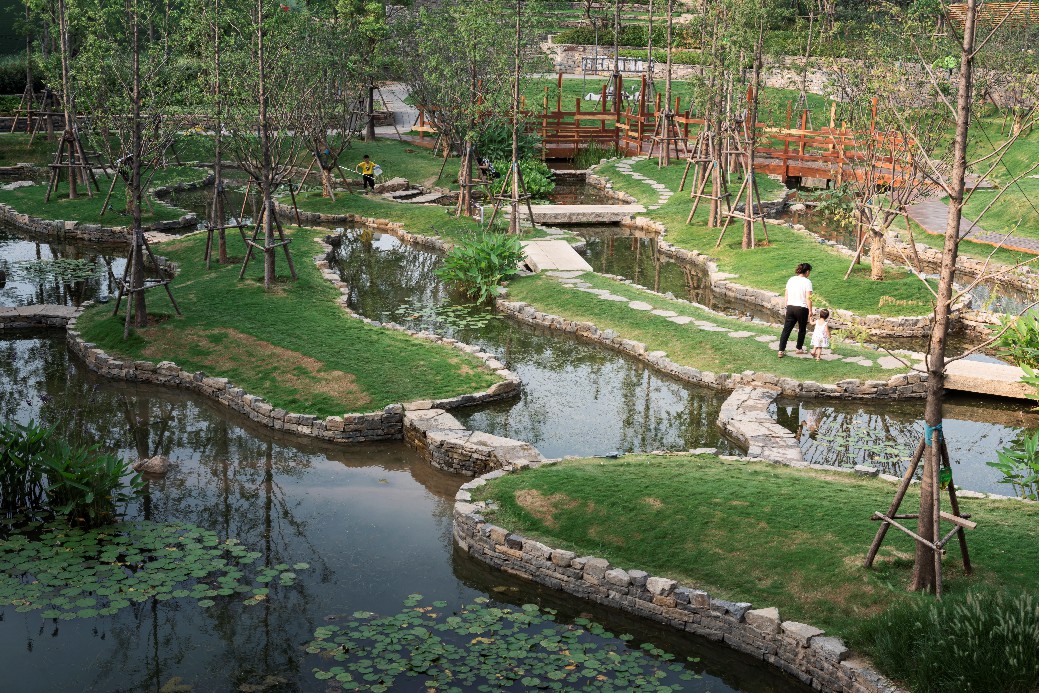 | |||||
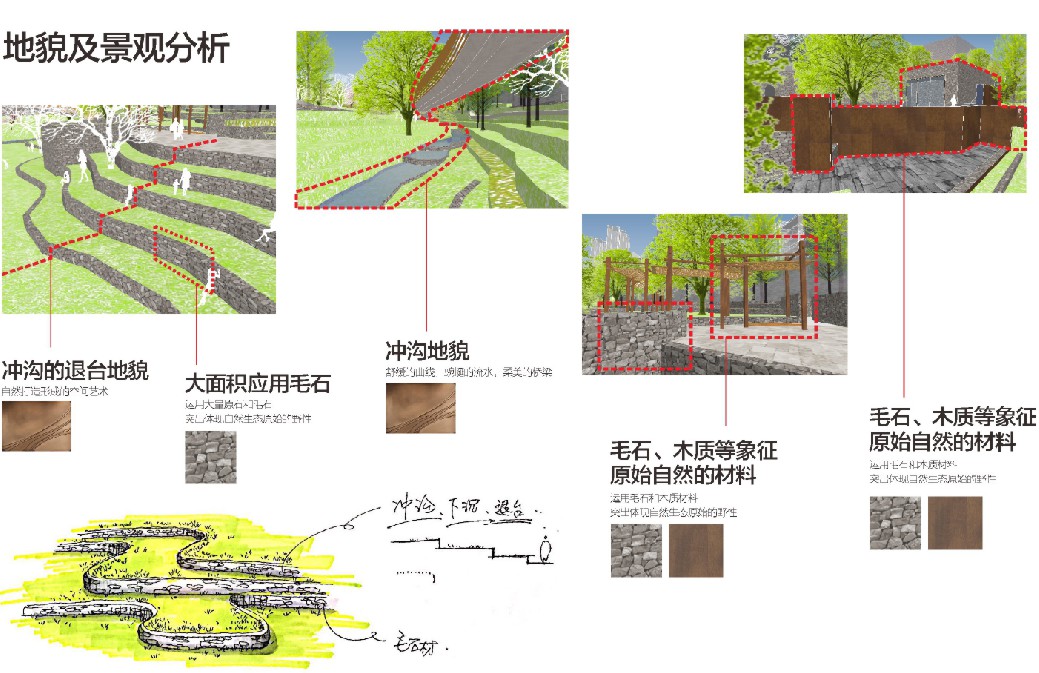 | In the initial conceptual design phase, when we interpreted the environment of the entire site, we found that the previous design ideas did not apply. The biggest difference is that each point needs to be designed separately, because the site conditions vary widely. In order to create a rich and natural atmosphere, Yongwei carefully selected 17 kinds of rough stones of different scales, from small stones of 220mm to megaliths of up to 4m, and they were divided into five main types of landscape walls. And a variety of landscape nodes of all sizes. Every stone on the scene comes from the handcrafted masters of the craftsman, which can be described as fine workmanship. The spirit of the craftsman is precisely the need for such a heritage and infection. Therefore, in this design, we have adopted a completely different thinking logic, and we have come to the past from the big to the small idea. | ||||
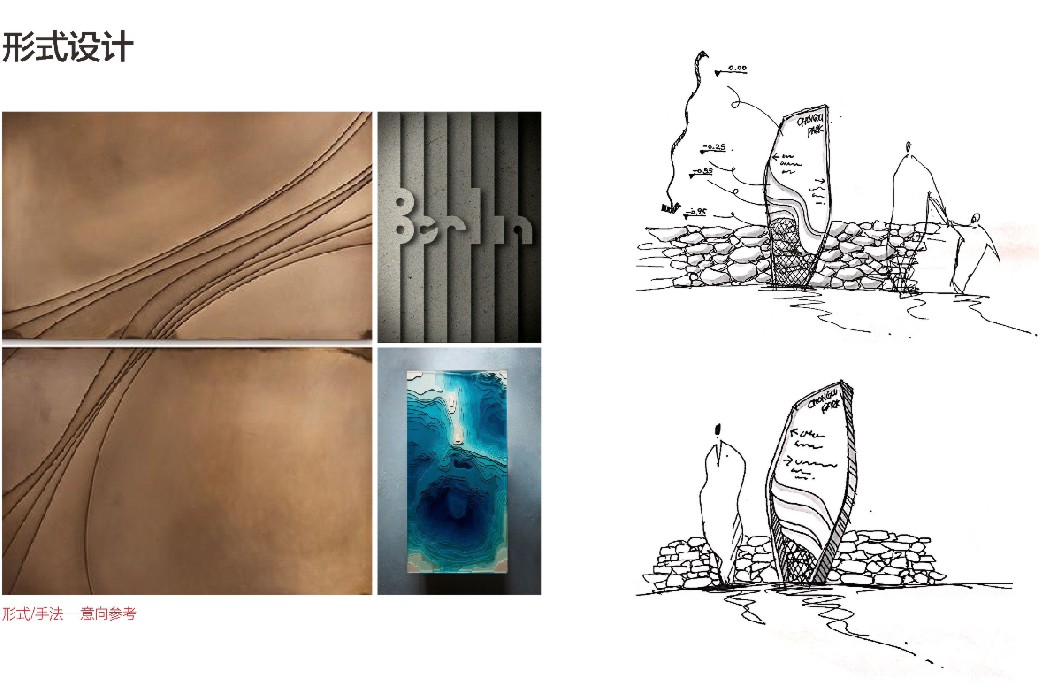 | |||||
When we positioned the entire design framework, we began to delve into every detail of the site, the site specifics of each point. For example, is there a wall at this point? What type of wall is the model? Should I consider the form of wall stickers? How does the logo of the wall match the relationship with the wall? What size is appropriate? How do you maintain a sense of coordination with the logos on other models? Finally, how do all nodes be unified under the same design form? A series of questions came one after another, but the flame of the craftsman spirit is constantly helping the engine of the design soul, allowing us to think and concentrate continuously and efficiently. We reorganized the design logic and made all the six categories of the logo correspond to the four different main wall models that need to be installed on the site and the model of a rough stone. The system number is combined, and the unique number corresponds to the unique one. The unique identifier on the point. |  | ||||
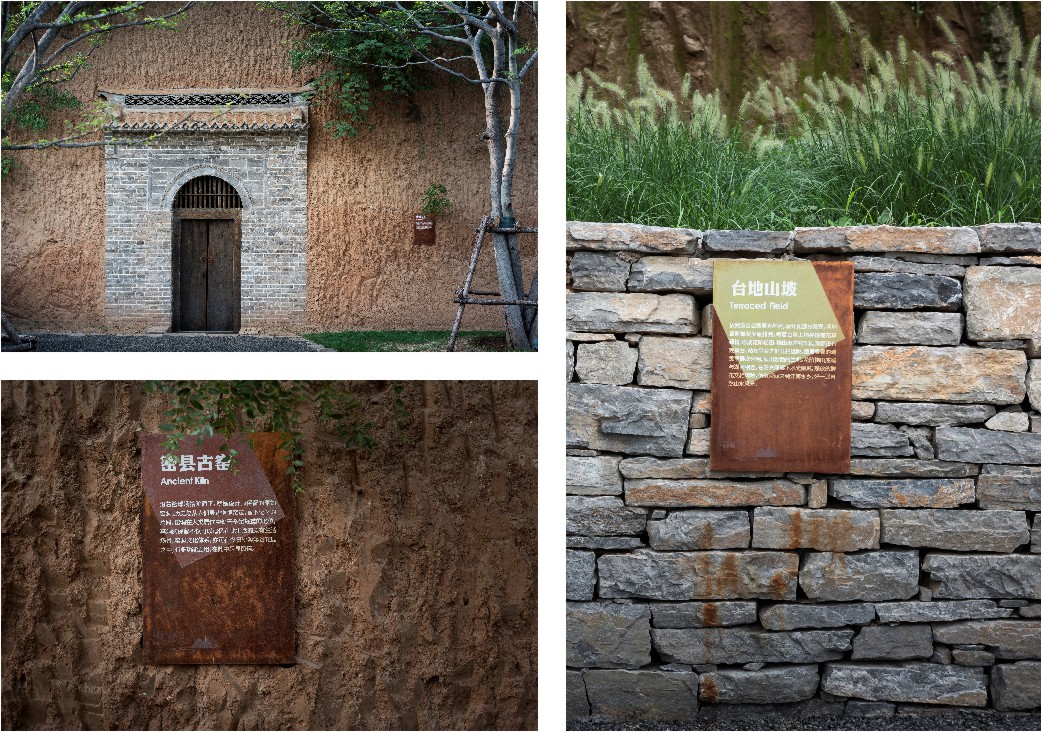 | |||||
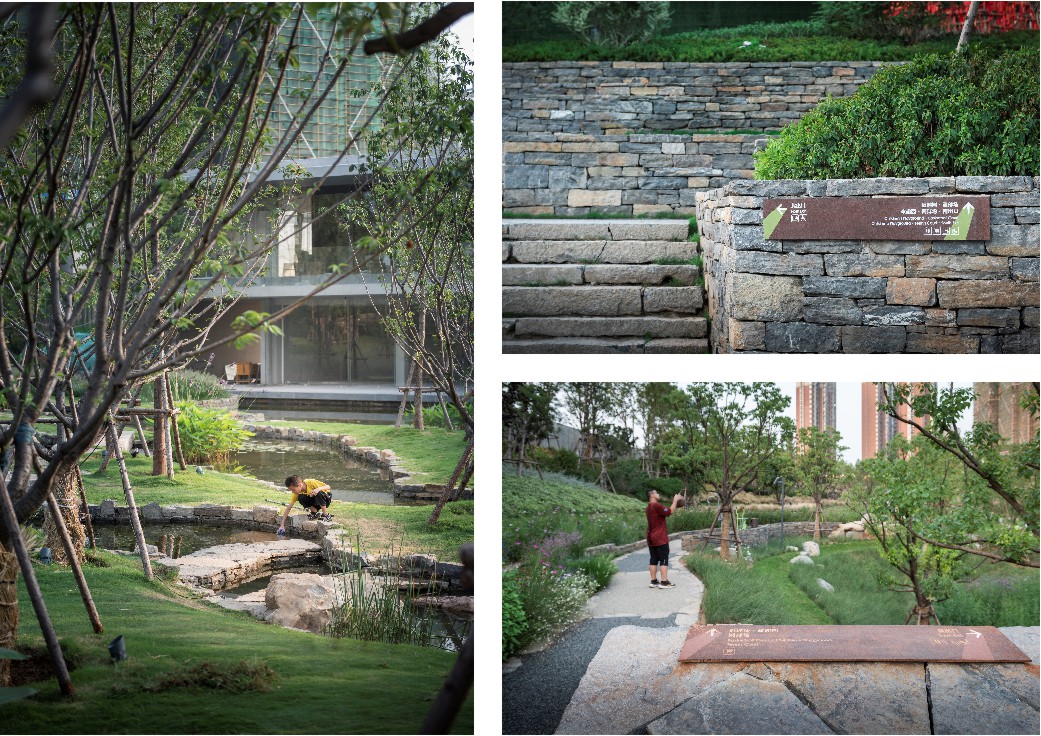 | Then we made a specific design for each number. The same type of wall may also have different materials, such as rammed earth walls, weather-resistant steel wall surfaces, concrete walls, etc., we have also made targeted adjustments. Based on the natural-oriented project positioning, and for the people in the venue to have a consistent overall feeling, we chose the weather-resistant weathering steel as the substrate for the logo. We chose a font that was more full of form and partial style. The Song dynasty caters to the historical origins of the gully park and the dual cultural appeal of Zhengzhou, a historic city. The font of the full square is to take into account the need for information recognition by the audience of the park, which is biased towards the elderly and children. For the design of the master plan, we consider the deviation of people's perception of spatial position. In view of the direction in which people read the information, the plan of the different points is adjusted to facilitate people's understanding. | ||||
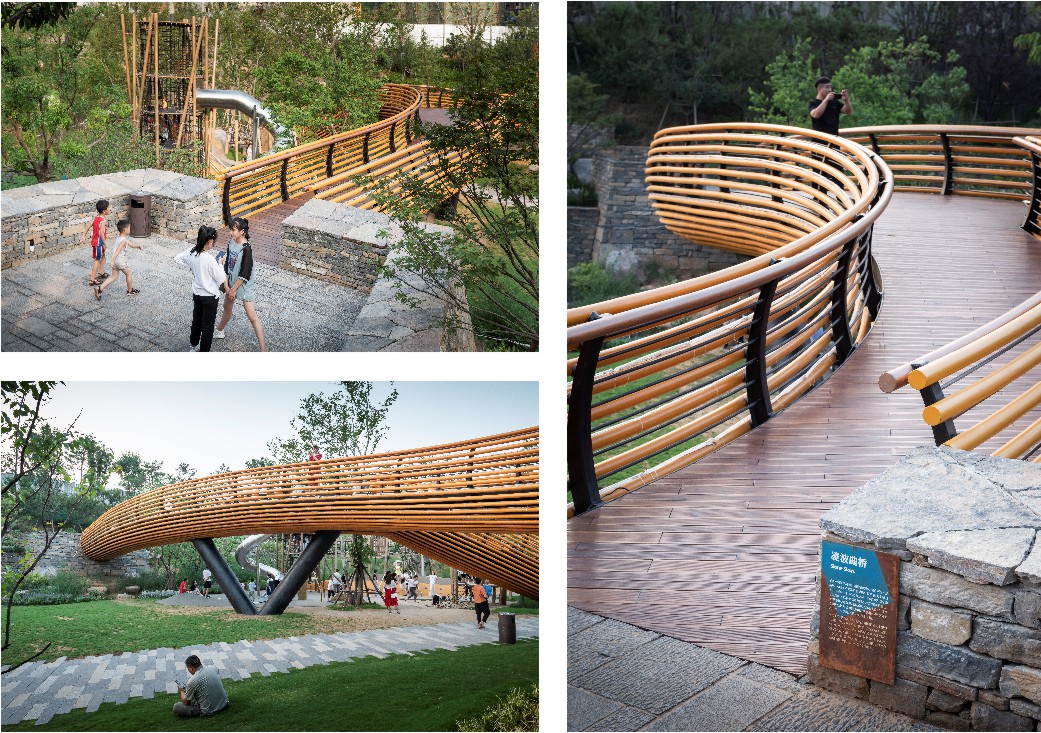 | |||||
On the careful consideration of these details, the overall design concept of the logo is the same as the concept of the whole landscape, or more appropriately it should be a further improvement of the landscape design method. The design of the logo is also derived from natural elements, and the projections produced by the scattered sunlight on the identification information serve as the main design highlights. The arrow that selects the direction guide is used as the main body of the projection, and is also intended to highlight the attributes of the function. The colorful colors presented by the light and shadow cast as the finishing touches have energized the atmosphere of the entire venue. We have carefully selected three refreshing colors, from orange to green, like the summer sun and fruits, allowing people to experience an extra happiness and sweetness in nature. Every project is a child of yours, and the children's personality varies widely. Every child, you must carefully understand them, understand them, understand them; then, help them and achieve them. In the end, you will find that while they have achieved them, in fact, more, they have also made a brand new you. | 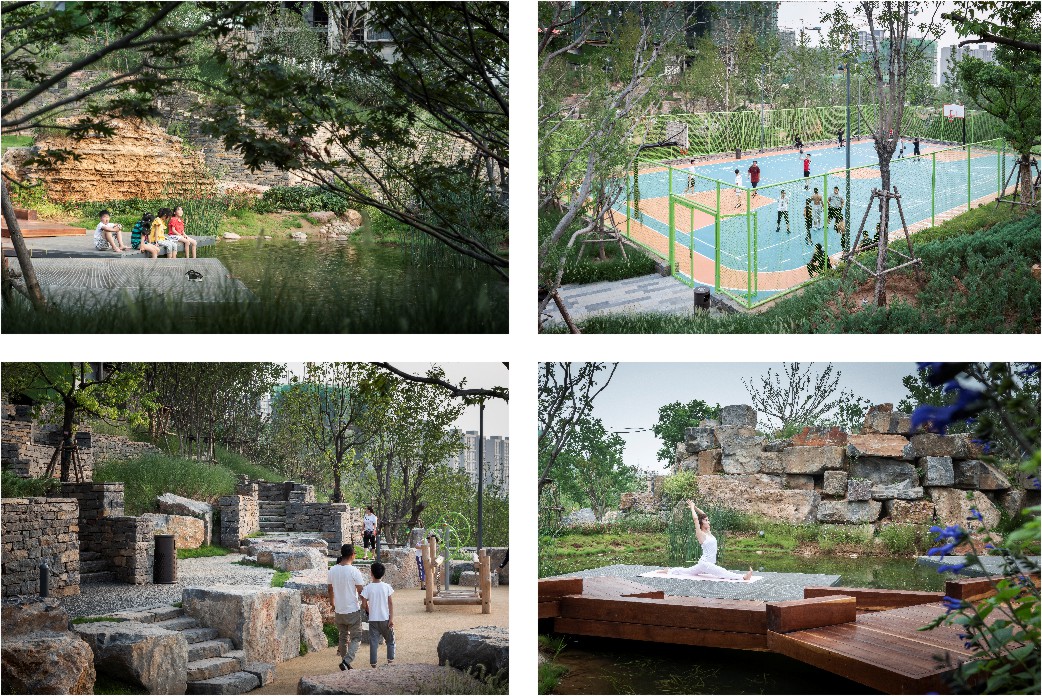 | ||||
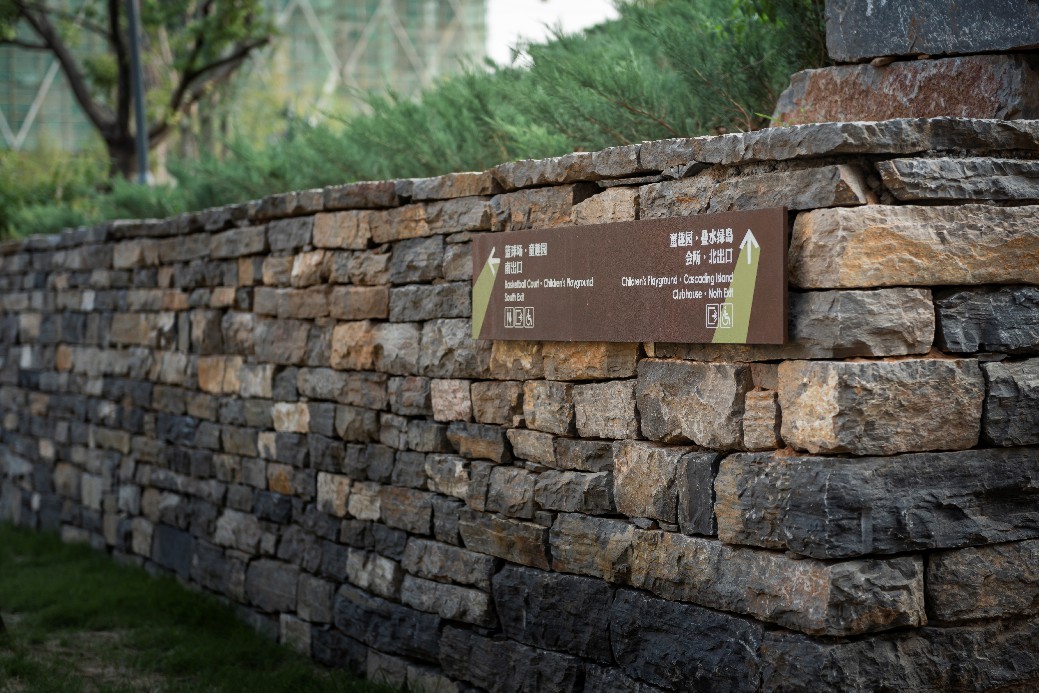 | |||||
Tele: 021-67633867
Fax: 021-37793807
Code: 201101
Head Office: C2, Floor 5, Building B, Weijing Center, 2337 Gu Dai Road, Minhang district, Shanghai, China
Code: 450000
Branch Office: 1507, Building 9, Greenland Metropolis, Zhengdong New District, Zhengzhou
Code: 401147
Branch Office: 601, 6th Floor, Jinxing C District, No.60 Starlight Avenue, Yubei District, Chongqing, China
Code: 518057
Branch Office: Room 1606, design building, No. 8, Zhenhua Road, Futian District, Shenzhen